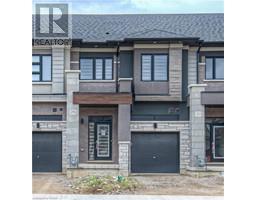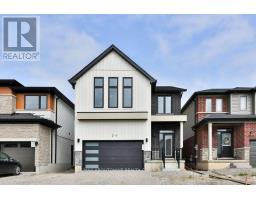70 GRANKA Street 2068 - Shellard Lane, Brantford, Ontario, CA
Address: 70 GRANKA Street, Brantford, Ontario
4 Beds4 BathsNo Data sqftStatus: Rent Views : 622
Price
$2,999
Summary Report Property
- MKT ID40622616
- Building TypeHouse
- Property TypeSingle Family
- StatusRent
- Added13 weeks ago
- Bedrooms4
- Bathrooms4
- AreaNo Data sq. ft.
- DirectionNo Data
- Added On18 Aug 2024
Property Overview
Welcome to 70 Granka St, Brantford, ON! This exquisite home boasts 2500 SqFt of living space, offering 4 spacious bedrooms and 4 modern bathrooms. The property features a double car garage and a 2-car driveway, ensuring ample parking for your family and guests. The modern elevation exterior gives the home a sleek and contemporary look. Inside, you'll find a cozy fireplace, hardwood flooring on both levels, elegant granite counters, and durable porcelain tiles. The beautiful oak stairs add a touch of sophistication to the home, making it perfect for families seeking both luxury and comfort. (id:51532)
Tags
| Property Summary |
|---|
Property Type
Single Family
Building Type
House
Storeys
2
Square Footage
2500 sqft
Subdivision Name
2068 - Shellard Lane
Title
Freehold
Land Size
under 1/2 acre
Built in
2024
Parking Type
Attached Garage
| Building |
|---|
Bedrooms
Above Grade
4
Bathrooms
Total
4
Partial
1
Interior Features
Appliances Included
Dishwasher, Dryer, Refrigerator, Stove, Washer
Basement Type
Full (Unfinished)
Building Features
Features
Southern exposure, Sump Pump
Foundation Type
Poured Concrete
Style
Detached
Architecture Style
2 Level
Square Footage
2500 sqft
Rental Equipment
Water Heater
Fire Protection
Smoke Detectors
Heating & Cooling
Cooling
Central air conditioning
Heating Type
Forced air
Utilities
Utility Sewer
Municipal sewage system
Water
Municipal water
Exterior Features
Exterior Finish
Brick, Stone
Maintenance or Condo Information
Maintenance Fees Include
Insurance
Parking
Parking Type
Attached Garage
Total Parking Spaces
4
| Land |
|---|
Other Property Information
Zoning Description
RES
| Level | Rooms | Dimensions |
|---|---|---|
| Second level | Bedroom | 10'0'' x 14'0'' |
| Bedroom | 14'0'' x 16'0'' | |
| Bedroom | 12'0'' x 14'0'' | |
| Bedroom | 10'0'' x 12'0'' | |
| 5pc Bathroom | 10'0'' x 8'0'' | |
| 4pc Bathroom | 8'0'' x 6'0'' | |
| 4pc Bathroom | 8'0'' x 6'0'' | |
| Main level | Kitchen | 10'0'' x 12'0'' |
| Family room | 14'0'' x 16'0'' | |
| 2pc Bathroom | 6'0'' x 8'0'' | |
| Dining room | 10'0'' x 12'0'' |
| Features | |||||
|---|---|---|---|---|---|
| Southern exposure | Sump Pump | Attached Garage | |||
| Dishwasher | Dryer | Refrigerator | |||
| Stove | Washer | Central air conditioning | |||




























































