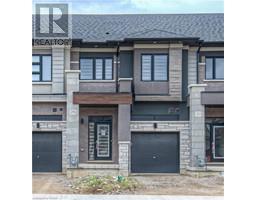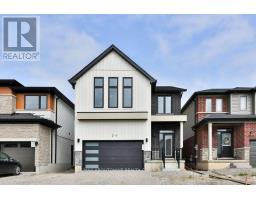73 HOLDER DRIVE 2073 - Empire, Brantford, Ontario, CA
Address: 73 HOLDER DRIVE, Brantford, Ontario
Summary Report Property
- MKT ID40628703
- Building TypeRow / Townhouse
- Property TypeSingle Family
- StatusRent
- Added14 weeks ago
- Bedrooms3
- Bathrooms3
- AreaNo Data sq. ft.
- DirectionNo Data
- Added On12 Aug 2024
Property Overview
Beautiful End Unit Three Storey Freehold Townhome in the highly desirable community of West Brantford. Empire Community Townhome has 3 bedrooms, 2.5 bathrooms, Furnace and Laundry on Main floor and lead to the single door that opens to the Backyard. Second floor offers a practical layout and modern features throughout, boasts a well-designed layout featuring a spacious Kitchen with its beautiful extended Island that provides a convenient space for eat-in area, cooking, dining and entertaining. The Family room is very well sized with loads of natural light especially because it opens up to the high large deck. The 2 pieces Powder room completes the second floor, all sharing the beautiful Hardwood and eye catching tiled flooring. Third floor contains very good sized primary bedroom with a walk-in closet and Balcony. Two additional bedrooms with a three pieces bathroom completes the Third floor. The Townhouse is situated steps away from parks, schools, transit options, shops and more. This location provides easy access to amenities and ensures a vibrant and convenient lifestyle. (id:51532)
Tags
| Property Summary |
|---|
| Building |
|---|
| Land |
|---|
| Level | Rooms | Dimensions |
|---|---|---|
| Second level | 2pc Bathroom | Measurements not available |
| Kitchen | 17'0'' x 8'10'' | |
| Dining room | 17'0'' x 8'10'' | |
| Great room | 17'0'' x 10'0'' | |
| Third level | 3pc Bathroom | Measurements not available |
| Bedroom | 8'6'' x 8'1'' | |
| Bedroom | 8'2'' x 8'7'' | |
| 3pc Bathroom | Measurements not available | |
| Primary Bedroom | 14'1'' x 10'0'' | |
| Main level | Laundry room | Measurements not available |
| Features | |||||
|---|---|---|---|---|---|
| Ravine | Attached Garage | Dishwasher | |||
| Dryer | Refrigerator | Stove | |||
| Washer | Central air conditioning | ||||























