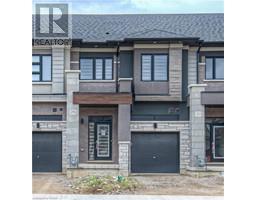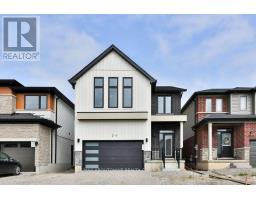83 BILANSKI FARM Road 2052 - Cainsville/Brookfield, Brantford, Ontario, CA
Address: 83 BILANSKI FARM Road, Brantford, Ontario
3 Beds3 BathsNo Data sqftStatus: Rent Views : 497
Price
$2,500
Summary Report Property
- MKT ID40628618
- Building TypeRow / Townhouse
- Property TypeSingle Family
- StatusRent
- Added13 weeks ago
- Bedrooms3
- Bathrooms3
- AreaNo Data sq. ft.
- DirectionNo Data
- Added On22 Aug 2024
Property Overview
A Fabulous opportunity waiting for you, this beautiful and spacious townhome is located in a great new neighbourhood in Brantford just minutes away from the highway. This townhome comes with spacious living room with upgraded floor, open concept layout which includes large eat in kitchen with breakfast extension countertop, stainless steel appliances. Upstairs you are greeted with 3 spacious bedrooms which includes a large master bedroom with ensuite and Walk-in closet and the convenience of an upstairs laundry. This townhome is ideally located for those who need to commute to work or simply use one of the 3 rooms to work from home. (id:51532)
Tags
| Property Summary |
|---|
Property Type
Single Family
Building Type
Row / Townhouse
Storeys
2
Square Footage
1593 sqft
Subdivision Name
2052 - Cainsville/Brookfield
Title
Freehold
Built in
2020
Parking Type
Attached Garage
| Building |
|---|
Bedrooms
Above Grade
3
Bathrooms
Total
3
Partial
1
Interior Features
Appliances Included
Dishwasher, Dryer, Refrigerator, Stove, Washer, Hood Fan, Window Coverings
Basement Type
Full (Unfinished)
Building Features
Features
Sump Pump
Style
Attached
Architecture Style
2 Level
Square Footage
1593 sqft
Heating & Cooling
Cooling
Central air conditioning
Heating Type
Forced air
Utilities
Utility Sewer
Municipal sewage system
Water
Municipal water
Exterior Features
Exterior Finish
Stone, Vinyl siding
Parking
Parking Type
Attached Garage
Total Parking Spaces
2
| Land |
|---|
Other Property Information
Zoning Description
R4A-60
| Level | Rooms | Dimensions |
|---|---|---|
| Second level | Laundry room | Measurements not available |
| 4pc Bathroom | Measurements not available | |
| Bedroom | 12'8'' x 9'5'' | |
| Bedroom | 9'4'' x 9'4'' | |
| Full bathroom | Measurements not available | |
| Primary Bedroom | 19'2'' x 12'2'' | |
| Lower level | 2pc Bathroom | Measurements not available |
| Dinette | 8'3'' x 8'2'' | |
| Kitchen | 10'0'' x 8'3'' | |
| Living room | 19'3'' x 10'10'' |
| Features | |||||
|---|---|---|---|---|---|
| Sump Pump | Attached Garage | Dishwasher | |||
| Dryer | Refrigerator | Stove | |||
| Washer | Hood Fan | Window Coverings | |||
| Central air conditioning | |||||































