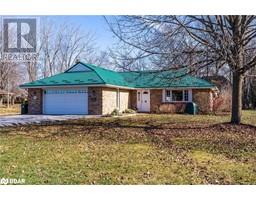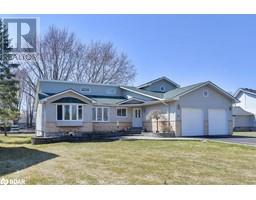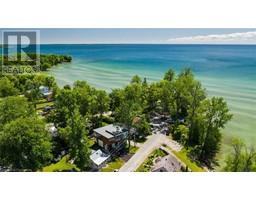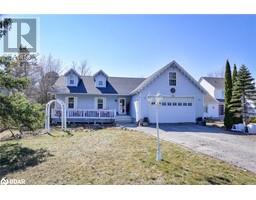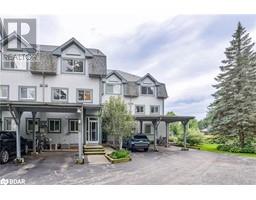70 LAGUNA Parkway RA43 - Lagoon City, Brechin, Ontario, CA
Address: 70 LAGUNA Parkway, Brechin, Ontario
Summary Report Property
- MKT ID40616390
- Building TypeApartment
- Property TypeSingle Family
- StatusBuy
- Added18 weeks ago
- Bedrooms2
- Bathrooms2
- Area1040 sq. ft.
- DirectionNo Data
- Added On15 Jul 2024
Property Overview
Welcome To The Lake Life In Picturesque Lagoon City! Enjoy This Beautifully Updated Two Bedroom Townhouse Condominium With Direct Access To Lake Simcoe & The Trent Severn Waterways. Delight In The Lovely Water Views From The Open Concept Kitchen, Dining And Living Areas. Awaken To The Relaxing Sites From The Primary Bedroom Overlooking The Main Canal. Walk-Out To A Private Deck, Where You Can Relax And Enjoy As The Boats Pass By, Plus Private Boat Mooring Is Just Steps Away. Nicely Landscaped Grounds With Western Exposure For Gorgeous Sunset Views. Features Include Stainless Steel Appliances, Quartz Countertops, Glass Tile Backsplash, Cozy Propane Fireplace With Stone Surround, Laundry Room, 2 Bathrooms, And Onsite Storage Locker. Lagoon City Is A Vibrant Community Offering Year Round Living With Highspeed Internet, Municipal Services, Walking Trails, Private Beaches, Marina, Restaurants, Community Centre And Endless Activities. Close To Orillia, Golf Courses And Shopping. Grasp This Opportunity To Embrace The Lifestyle And Live The Life You’ve Been Waiting For! (id:51532)
Tags
| Property Summary |
|---|
| Building |
|---|
| Land |
|---|
| Level | Rooms | Dimensions |
|---|---|---|
| Second level | Laundry room | 6'0'' x 5'0'' |
| 3pc Bathroom | Measurements not available | |
| Bedroom | 10'0'' x 11'5'' | |
| Primary Bedroom | 14'9'' x 13'2'' | |
| Main level | 2pc Bathroom | Measurements not available |
| Living room/Dining room | 20'4'' x 13'2'' | |
| Kitchen | 14'0'' x 10'1'' |
| Features | |||||
|---|---|---|---|---|---|
| Country residential | Dishwasher | Dryer | |||
| Refrigerator | Stove | Window air conditioner | |||





































