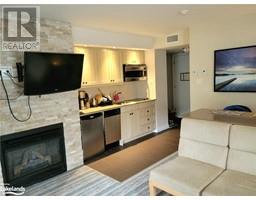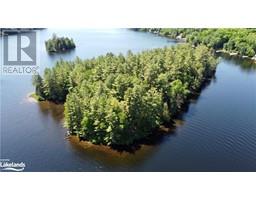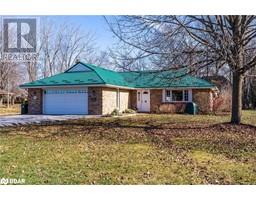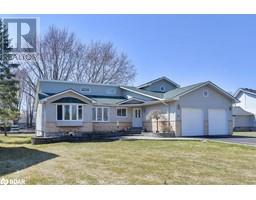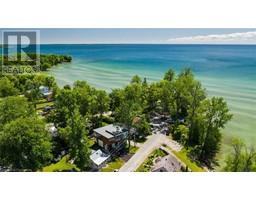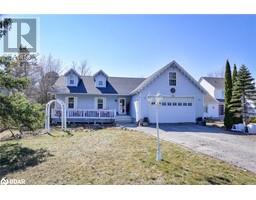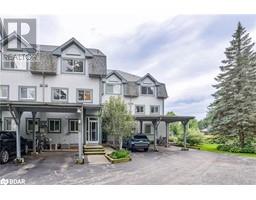2102 LAKESHORE Drive RA40 - Rural Ramara, Brechin, Ontario, CA
Address: 2102 LAKESHORE Drive, Brechin, Ontario
Summary Report Property
- MKT ID40602969
- Building TypeHouse
- Property TypeSingle Family
- StatusBuy
- Added22 weeks ago
- Bedrooms3
- Bathrooms2
- Area1632 sq. ft.
- DirectionNo Data
- Added On18 Jun 2024
Property Overview
Welcome to your year-round waterfront home on the stunning shores of Lake Simcoe, featuring beautiful western exposure for breathtaking sunsets. This great property boasts a single car garage and an 8 KW generator for peace of mind. The marine railway provides easy access for boating enthusiasts. Inside, enjoy the comfort of ductless air conditioning and the convenience of main floor laundry. The spacious home offers three bedrooms and two bathrooms, highlighted by hardwood floors and a cozy propane fireplace. Practical features include a heated line to the dug well and a comprehensive water treatment system with filtration and U.V. light. The large, open main floor is perfect for entertaining, complemented by a generously sized kitchen. The huge primary bedroom includes a luxurious walk-in closet. Constructed with energy efficiency in mind, the home features 2 x 6 walls with the addition of two inches of SM foam insulation. This Lake Simcoe gem combines modern amenities with natural beauty, offering an unparalleled waterfront living experience. (id:51532)
Tags
| Property Summary |
|---|
| Building |
|---|
| Land |
|---|
| Level | Rooms | Dimensions |
|---|---|---|
| Second level | 3pc Bathroom | 10'3'' x 5'11'' |
| Bedroom | 13'3'' x 11'9'' | |
| Bedroom | 12'10'' x 8'2'' | |
| Primary Bedroom | 13'7'' x 18'5'' | |
| Main level | Mud room | 7'0'' x 6'6'' |
| 3pc Bathroom | 5'11'' x 7'10'' | |
| Laundry room | 6'5'' x 5'11'' | |
| Kitchen | 10'6'' x 11'4'' | |
| Dining room | 13'3'' x 13'5'' | |
| Living room | 13'9'' x 18'6'' | |
| Foyer | 6'5'' x 5'11'' |
| Features | |||||
|---|---|---|---|---|---|
| Paved driveway | Skylight | Detached Garage | |||
| Dishwasher | Dryer | Refrigerator | |||
| Stove | Washer | Window Coverings | |||
| Garage door opener | Ductless | ||||




































