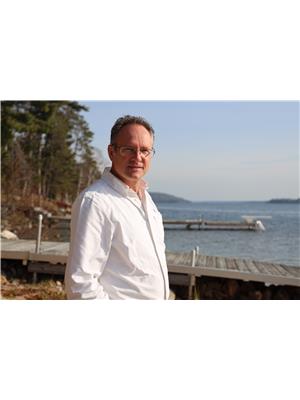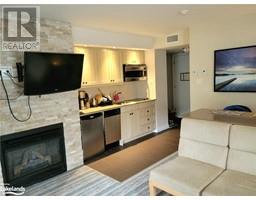0 BUCKTOOTH Island Perry, Perry, Ontario, CA
Address: 0 BUCKTOOTH Island, Perry, Ontario
Summary Report Property
- MKT ID40551319
- Building TypeHouse
- Property TypeSingle Family
- StatusBuy
- Added22 weeks ago
- Bedrooms2
- Bathrooms1
- Area844 sq. ft.
- DirectionNo Data
- Added On18 Jun 2024
Property Overview
Looking for an amazing Airbnb property with privacy and acreage? This spectacular island property has beautiful walking trails where you can absorb the aroma of the pine forest. Look up at the majestic pines towering above - HUGE trees! There are two rustic cottages on opposite sides of the island. With gorgeous hard-sand bottom beaches - you can walk in the water from the east to the west sides around the south end all on sand bottom. This beautiful property offers 3.8 acres & 1856 feet of water frontage & needs to be walked to be appreciated. Well-worn trails link the main areas. The main log cottage has a large living room with wood stove, kitchen, two bedrooms and a full washroom. The small cottage has one bedroom and a large veranda overlooking the west, which is currently used as a large second bedroom. The whole island is easily accessed via a short paddle or row from the mainland dock, where there is parking for two cars on North Bay Lake Rd. A large shed beside the main cottage can store all of your outdoor belongings or convert to a recreation building. With quick access from Hwy 11 in Emsdale you are only minutes from Huntsville with all the amenities the town offers. Bucktooth Island is a summer and winter paradise on beautiful Bay Lake, just imagine the memories you will make at this fabulous property! This property has received 5 star reviews from Airbnb guests. Bay lake has terrific fishing and water sports opportunities with a wonderful community and cottage association. A new septic was installed in 2023. (Buyers are required to visit the property with their agent to respect the privacy of the owners and their guests!) (id:51532)
Tags
| Property Summary |
|---|
| Building |
|---|
| Land |
|---|
| Level | Rooms | Dimensions |
|---|---|---|
| Main level | 4pc Bathroom | Measurements not available |
| Bedroom | 8'0'' x 8'0'' | |
| Bedroom | 8'0'' x 8'6'' | |
| Living room | 16'6'' x 14'2'' | |
| Dining room | 8'0'' x 11'3'' | |
| Kitchen | 8'0'' x 11'0'' |
| Features | |||||
|---|---|---|---|---|---|
| Visual exposure | Visitor Parking | Refrigerator | |||
| Stove | Window Coverings | None | |||




































































