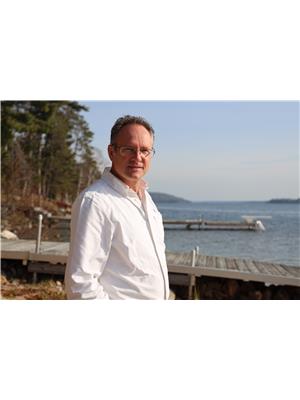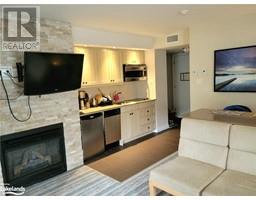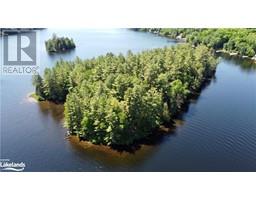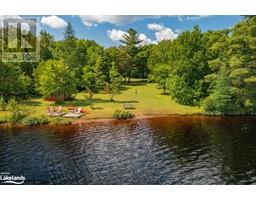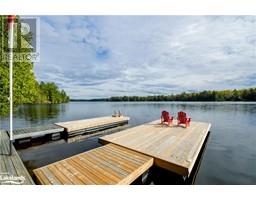11 MADELINE Street Chaffey, Huntsville, Ontario, CA
Address: 11 MADELINE Street, Huntsville, Ontario
Summary Report Property
- MKT ID40618481
- Building TypeHouse
- Property TypeSingle Family
- StatusBuy
- Added18 weeks ago
- Bedrooms3
- Bathrooms2
- Area1080 sq. ft.
- DirectionNo Data
- Added On17 Jul 2024
Property Overview
Enjoy the incredible lifestyle that this exceptional home has to offer. Living in this fully renovated Muskoka home is low maintenance. The 3 bedroom open-concept bungalow has been completely rebuilt from the studs in and out. Only 5 minutes to all amenities, lakes, beaches, canoe rentals and more. Easy access to Highways 11 and 60. Have your morning coffee on the modern front deck with perennial butterfly garden and hummingbirds. There is enough parking for 6 cars and a portable garage for your car in winter. Curb appeal galore with 8 granite steps to the front and side doors. Forced-air natural gas furnace, AC, roof shingles, electrical wiring, plumbing, windows, doors, flooring, siding and quality stainless steel appliances are only 5 years old. One floor living with a laundry area & a second washroom. Impactful decorating in this dream home. Private back yard and a natural forest behind the fence. Two sheds, a firepit & back deck for gatherings. This home is on a quiet cul de sac & away from noise. Poured concrete floor in basement with a walkout door. This home is move-in ready & turn key. (id:51532)
Tags
| Property Summary |
|---|
| Building |
|---|
| Land |
|---|
| Level | Rooms | Dimensions |
|---|---|---|
| Main level | Laundry room | 10'0'' x 6'2'' |
| Foyer | 7'7'' x 3'10'' | |
| 2pc Bathroom | Measurements not available | |
| 4pc Bathroom | Measurements not available | |
| Bedroom | 9'2'' x 13'8'' | |
| Primary Bedroom | 12'6'' x 10'3'' | |
| Bedroom | 7'7'' x 13'11'' | |
| Living room/Dining room | 23'0'' x 10'5'' | |
| Kitchen | 14'7'' x 13'1'' |
| Features | |||||
|---|---|---|---|---|---|
| Cul-de-sac | Southern exposure | Sump Pump | |||
| Dishwasher | Dryer | Refrigerator | |||
| Stove | Washer | Microwave Built-in | |||
| Central air conditioning | |||||













































