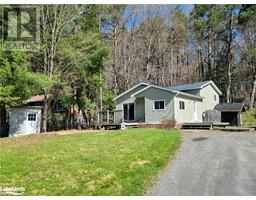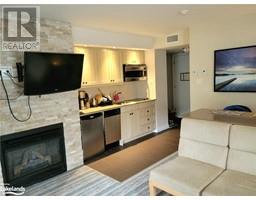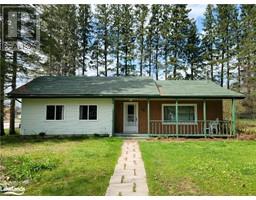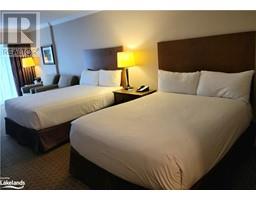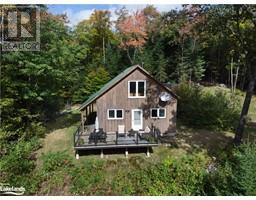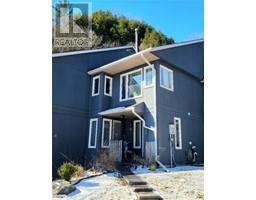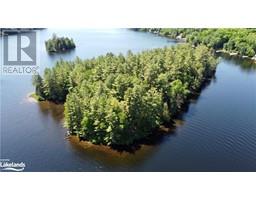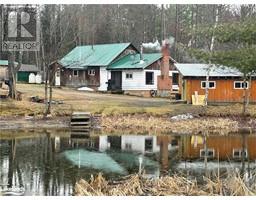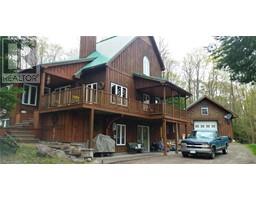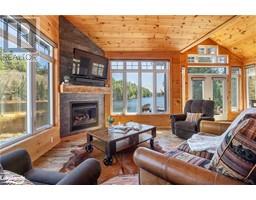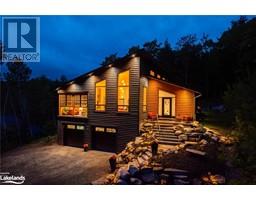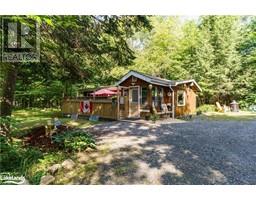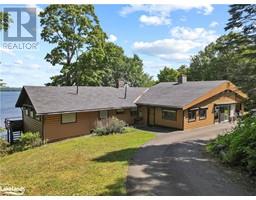19 LANSDOWNE Street W Huntsville, Huntsville, Ontario, CA
Address: 19 LANSDOWNE Street W, Huntsville, Ontario
Summary Report Property
- MKT ID40599001
- Building TypeHouse
- Property TypeSingle Family
- StatusBuy
- Added1 weeks ago
- Bedrooms3
- Bathrooms3
- Area1723 sq. ft.
- DirectionNo Data
- Added On18 Jun 2024
Property Overview
Discover the charm and elegance of this beautiful 3-bedroom, 3-bathroom home, nestled in the vibrant heart of Huntsville. Step into a spacious eat-in kitchen, designed for culinary creativity and family gatherings, complemented by a formal dining room perfect for hosting elegant dinners. Conveniently located off of the kitchen is the laundry room. The living room boasts soaring ceilings, creating an airy, expansive feel that invites relaxation and entertainment. Rounding off the main floor is a two piece powder room. Step out into the large, private and fenced backyard - a true oasis, featuring a sprawling deck ideal for outdoor entertaining, summer barbecues, and tranquil evenings. A generous shed provides ample storage space, while the fenced yard ensures privacy and security for family and pets. Ascend to the second floor where you'll find three generously sized bedrooms, each offering comfort and tranquility, along with two full bathrooms designed with modern finishes. The full-height basement, clean and dry, presents endless possibilities for customization such as a future playroom or home gym Located just a short stroll from downtown Huntsville, this home offers the perfect blend of suburban serenity and urban convenience. It’s an ideal setting for family life, close to schools, parks, shops, restaurants, beach and boat launch. Embrace the lifestyle you’ve always dreamed of in this exceptional property. (id:51532)
Tags
| Property Summary |
|---|
| Building |
|---|
| Land |
|---|
| Level | Rooms | Dimensions |
|---|---|---|
| Second level | 4pc Bathroom | Measurements not available |
| 3pc Bathroom | 1' | |
| Bedroom | 9'0'' x 10'4'' | |
| Bedroom | 11'8'' x 11'4'' | |
| Primary Bedroom | 12'0'' x 13'10'' | |
| Main level | 2pc Bathroom | Measurements not available |
| Laundry room | 2'6'' x 6'0'' | |
| Kitchen | 15'3'' x 12'6'' | |
| Dining room | 16'0'' x 8'6'' | |
| Living room | 25'4'' x 10'3'' |
| Features | |||||
|---|---|---|---|---|---|
| Paved driveway | Carport | Central Vacuum - Roughed In | |||
| Dishwasher | Dryer | Refrigerator | |||
| Stove | Washer | Window Coverings | |||

































