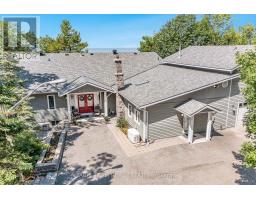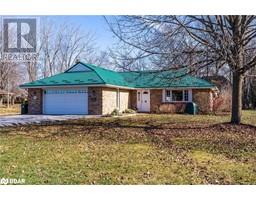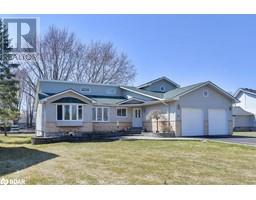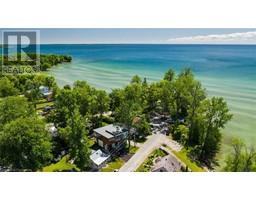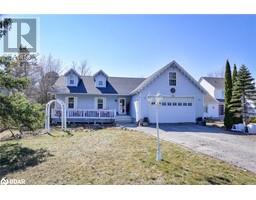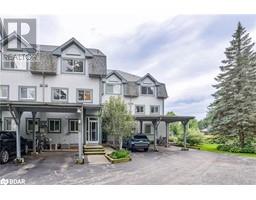60 LAGUNA Parkway Unit# 14 RA43 - Lagoon City, Brechin, Ontario, CA
Address: 60 LAGUNA Parkway Unit# 14, Brechin, Ontario
Summary Report Property
- MKT ID40635744
- Building TypeRow / Townhouse
- Property TypeSingle Family
- StatusBuy
- Added13 weeks ago
- Bedrooms1
- Bathrooms1
- Area538 sq. ft.
- DirectionNo Data
- Added On20 Aug 2024
Property Overview
Top 5 Reasons You Will Love This Condo: 1) Welcome to this beautifully updated ground-level condo, where modern comfort meets scenic tranquillity 2) The main level of this home is designed for effortless entertainment, from the modern kitchen to the inviting living room, where the breathtaking views of Lagoon City steal the show, creating the perfect backdrop for both intimate evenings and lively gatherings 3) Two seamless walkouts lead to a spacious open deck, offering the perfect spot to soak in the fresh air and natural beauty or relax with a book while taking in the breathtaking views 4) Boating enthusiasts will delight in the private mooring, a rare feature that allows for effortless docking of your boat just steps from your door 5) Residents of this desirable community enjoy access to a variety of amenities, including two private beaches where relaxation meets the rhythm of the waves and a recreation centre that adds a social and active dimension to this idyllic lifestyle. Age 40. Visit our website for more detailed information. (id:51532)
Tags
| Property Summary |
|---|
| Building |
|---|
| Land |
|---|
| Level | Rooms | Dimensions |
|---|---|---|
| Main level | 3pc Bathroom | Measurements not available |
| Bedroom | 15'2'' x 11'5'' | |
| Living room | 15'4'' x 11'3'' | |
| Kitchen | 11'3'' x 5'6'' |
| Features | |||||
|---|---|---|---|---|---|
| Balcony | Paved driveway | Country residential | |||
| Microwave | Refrigerator | Stove | |||
| Window Coverings | Guest Suite | ||||





























