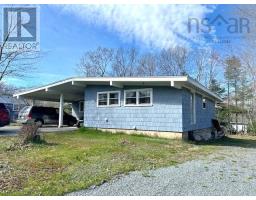15 King Street, Bridgewater, Nova Scotia, CA
Address: 15 King Street, Bridgewater, Nova Scotia
Summary Report Property
- MKT ID202419828
- Building TypeHouse
- Property TypeSingle Family
- StatusBuy
- Added13 weeks ago
- Bedrooms3
- Bathrooms2
- Area2231 sq. ft.
- DirectionNo Data
- Added On16 Aug 2024
Property Overview
Welcome to this exceptional property nestled in the heart of Bridgewater, Nova Scotia. Set on a sprawling 3.1-acre lot with breathtaking river views, this home offers the perfect blend of tranquility and convenience. Enjoy your own private oasis only minutes from downtown Bridgewater with added bonus of municipal services! From the moment you arrive, you'll be captivated by the meticulously landscaped grounds. The impressive stone staircase and retaining wall lead to a charming campfire area, perfect for cozy evenings under the stars. Explore the lush garden space featuring flourishing grape vines and fruit trees, and take advantage of the detached shed/garage?ideal for storing all your recreational toys. Entertain guests in style on the expansive deck that overlooks the beautifully manicured yard. The property also includes two additional sheds and a delightful play set, making it perfect for families and outdoor enthusiasts alike. Inside, the home is a haven of warmth and character. The inviting living area features stunning hardwood floors that flow throughout, complemented by an elegant wood stove that adds a touch of rustic charm. The large windows fill the space with natural light, enhancing the home's airy and bright atmosphere. Each room is thoughtfully designed to highlight its unique character, blending modern updates with classic details. Recent improvements include a new roof, a state-of-the-art ducted heat pump, and a 200 amp panel with GenerLink for added convenience and efficiency. Additionally, a private wooded trail meanders through the property, offering a serene escape into nature. This property stands out as one of the finest in Bridgewater, combining contemporary updates with timeless beauty. Don?t miss your chance to own this unparalleled riverfront retreat. Schedule a viewing and experience this remarkable home for yourself! (id:51532)
Tags
| Property Summary |
|---|
| Building |
|---|
| Level | Rooms | Dimensions |
|---|---|---|
| Second level | Bedroom | 11.3X13.5 |
| Bath (# pieces 1-6) | 16.7X9 | |
| Primary Bedroom | 12.10X15.1 | |
| Other | 20.1X8.1 | |
| Main level | Dining room | 13.10X15.11 |
| Family room | 12.7X15.11 | |
| Kitchen | 13.2X13.6 | |
| Living room | 13.2X14 | |
| Bath (# pieces 1-6) | 5X3.1 | |
| Laundry room | 8.1X6.7 | |
| Bedroom | 11.3X13.10 | |
| Mud room | 7.10X6.7 |
| Features | |||||
|---|---|---|---|---|---|
| Treed | Sloping | Level | |||
| Sump Pump | Garage | Detached Garage | |||
| Parking Space(s) | Shared | Range - Electric | |||
| Dishwasher | Dryer | Washer | |||
| Freezer | Microwave | Refrigerator | |||
| Walk out | Central air conditioning | Heat Pump | |||




































































