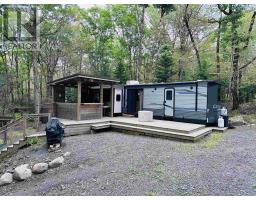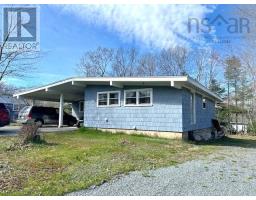214 Glen Allan Drive, Bridgewater, Nova Scotia, CA
Address: 214 Glen Allan Drive, Bridgewater, Nova Scotia
Summary Report Property
- MKT ID202418785
- Building TypeHouse
- Property TypeSingle Family
- StatusBuy
- Added13 weeks ago
- Bedrooms3
- Bathrooms2
- Area2000 sq. ft.
- DirectionNo Data
- Added On16 Aug 2024
Property Overview
With its sleek, modern vibe and stylish updates, this home is all about style, comfort and location. Step inside 214 Glen Allan Drive, where this 3-bedroom, 2-bath split-level home has been beautifully upgraded, offering a fresh and inviting living space. From the new heat pumps upstairs & down and additional insulation, ensuring year-round comfort and lower heating bills, to the fully painted interior and fenced-in backyard with its 2-tier deck perfect for kids and pets to play safely, this home is packed with features. The main level's open-concept design maximizes space, creating a welcoming atmosphere to entertain friends with its generous kitchen, large center island, and dining area. The lower level holds the single-car garage, office and a substantial rec room, creating a place to escape for movie nights. Wait till you see the primary suite walk-in closet! Now, that's an upgrade to your everyday closet! Living on Glen Allan Drive is where walking well-lit sidewalks to town amenities, the dog park or an evening stroll is more enjoyable. And the hospital is right next door for anyone working there, and adding a sense of comfort and ease to your daily life. Glen Allan is a highly desirable area to live in. Maybe it's time you took a closer look at this home. (id:51532)
Tags
| Property Summary |
|---|
| Building |
|---|
| Level | Rooms | Dimensions |
|---|---|---|
| Lower level | Media | 9.11 x 5.11 |
| Laundry room | 7.5 x 10.3 | |
| Bath (# pieces 1-6) | 10.3 x 7 | |
| Family room | 14 x 24.5 | |
| Main level | Kitchen | 13.7 x 11.6 |
| Dining room | 9.6 x 12.3 | |
| Living room | 13.5 x 15.4 | |
| Bath (# pieces 1-6) | 5.5 x 5.6 | |
| Bedroom | 9.9 x 9.10 | |
| Bedroom | 8.5 x 11 | |
| Primary Bedroom | 11.1 x 11.1 | |
| Other | 4 x 8 |
| Features | |||||
|---|---|---|---|---|---|
| Garage | Attached Garage | Heat Pump | |||



















































