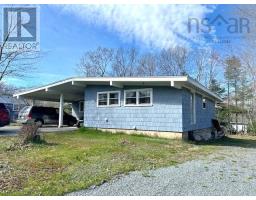43 Jubilee Road, Bridgewater, Nova Scotia, CA
Address: 43 Jubilee Road, Bridgewater, Nova Scotia
Summary Report Property
- MKT ID202420239
- Building TypeHouse
- Property TypeSingle Family
- StatusBuy
- Added13 weeks ago
- Bedrooms4
- Bathrooms2
- Area2135 sq. ft.
- DirectionNo Data
- Added On21 Aug 2024
Property Overview
This lovely, century year old home with hemlock floors throughout has been caringly renovated with excellent craftsmanship and modern touches. A large kitchen, dining room, den and full bath are on the first floor along with the laundry. Upstairs three bedrooms and another full bathroom and a large area of oak storage closets. There is also a little reading nook on the landing. There are a lot of possibilities for the second floor, and it could be possible to turn part of it into a separate unit. The house is completely insulated and there are great heat pumps in this house which are extremely cost efficient also providing cool air conditioning for those hot summer days. The siding and the roofs of the house, garage and storage shed were all replaced in 2022. 2023 saw all new windows and new side and front decks. A spacious yard with lovely trees and space for a vegetable and flower gardens and a single car garage and storage/workshop. A short walk down to the river to relax and enjoy the boats sailing in and out. (id:51532)
Tags
| Property Summary |
|---|
| Building |
|---|
| Level | Rooms | Dimensions |
|---|---|---|
| Second level | Bath (# pieces 1-6) | 8. x 11.9 |
| Bedroom | 11. x 14.7 | |
| Primary Bedroom | 12. x 11.7 | |
| Bedroom | 11.8 x 12.7 | |
| Other | 9. x 27.-Hall | |
| Main level | Foyer | 10. x 12 |
| Living room | 12.10 x 15.5 | |
| Bedroom | 11. x 11 | |
| Kitchen | 14. x 12.10 | |
| Other | 4. x 5 | |
| Bath (# pieces 1-6) | 7.10 x 5 |
| Features | |||||
|---|---|---|---|---|---|
| Garage | Detached Garage | Gravel | |||
| Range - Electric | Dishwasher | Dryer - Electric | |||
| Washer | Refrigerator | Heat Pump | |||











































