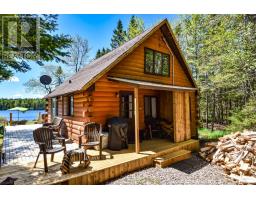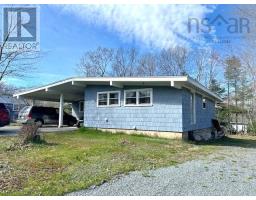45 Smith Avenue, Bridgewater, Nova Scotia, CA
Address: 45 Smith Avenue, Bridgewater, Nova Scotia
Summary Report Property
- MKT ID202420639
- Building TypeHouse
- Property TypeSingle Family
- StatusBuy
- Added12 weeks ago
- Bedrooms3
- Bathrooms2
- Area1080 sq. ft.
- DirectionNo Data
- Added On26 Aug 2024
Property Overview
Welcome Home! This is it, the one you've been waiting for. This 3 bedroom, 2 bath bungalow is located in the town of Bridgewater & close to all town amenities. The property is nicely landscaped & boasts a paved driveway and 2 storage sheds. The asphalt shingle roof was recently reshingled so peace of mind there for years to come. You will fall in love when entering the home which is pleasant & inviting, The hardwood & ceramic flooring offers ease of cleaning & maintaining. The spacious living room offers lots of room to relax or entertain depending on the situation. The kitchen has been thoughtfully updated with updated features including a pull out pantry for additional space & easy access. The home boasts 2 skylights adding additional natural light which is always a bonus. The 200 amp electrical service provides lots of power for the main heat source which is electric baseboards. The home was victim of a flash flood as well as all homes in the neighborhood last year but has had the basement remediated by insurance & now awaits your personal touch to make it suit your needs. Currently there is lots of storage in the basement but again, you have the opportunity to make it your own. Another advantage is a separate basement walkout which of course opens the opportunity to have a separate living unit or an in law situation with some upgrades & egress modifications. A great opportunity here so be sure to book your viewing before you miss out. (id:51532)
Tags
| Property Summary |
|---|
| Building |
|---|
| Level | Rooms | Dimensions |
|---|---|---|
| Basement | Bath (# pieces 1-6) | 4x8 |
| Family room | 17x21 | |
| Laundry room | 7.6x8 | |
| Storage | 10.10x6 | |
| Workshop | 7.10x21.10 | |
| Main level | Eat in kitchen | 19x8 |
| Living room | 14.10x15 | |
| Primary Bedroom | 12x11.10 | |
| Bedroom | 10.10x10.4 | |
| Bedroom | 9.11x8.7 | |
| Bath (# pieces 1-6) | 7.8x12 | |
| Foyer | 4.11x9.4 |
| Features | |||||
|---|---|---|---|---|---|
| Treed | Level | Central Vacuum | |||
| Range - Electric | Dishwasher | Dryer - Electric | |||
| Washer | Refrigerator | Walk out | |||
























































