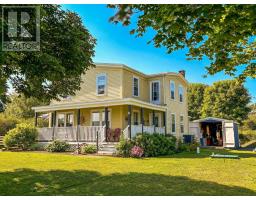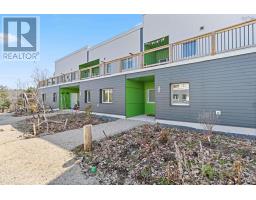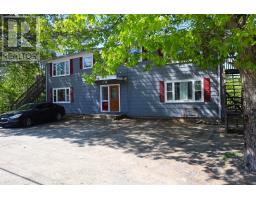64 Dr Ernst Court, Bridgewater, Nova Scotia, CA
Address: 64 Dr Ernst Court, Bridgewater, Nova Scotia
Summary Report Property
- MKT ID202507969
- Building TypeHouse
- Property TypeSingle Family
- StatusBuy
- Added2 days ago
- Bedrooms3
- Bathrooms2
- Area1812 sq. ft.
- DirectionNo Data
- Added On16 Apr 2025
Property Overview
It sounds cliche, but this house stops nothing short of meticulous. Tucked away on a quiet cul-de-sac, this stunning executive, custom-crafted one-level home is a true standout. From the moment you arrive, the curb appeal is undeniable?smart siding offers modern charm and lasting durability, while insulated interior walls ensure peace throughout. Inside, the attention to detail is immediately apparent. Every inch of this home has been thoughtfully designed and flawlessly maintained. With 3 generous bedrooms and 2 full baths, comfort meets style in all the right ways. The in-floor heating, complemented by a heat pump, brings year-round coziness and efficiency to every corner. At the heart of it all is a show-stopping kitchen that effortlessly combines the open living and dining spaces?perfect for entertaining or simply enjoying a quiet night in. Step outside, and you'll find your own private retreat: a covered stamped concrete deck that overlooks a beautifully landscaped backyard, complete with an irrigation system on the entire yard to keep things effortlessly lush. Add in the convenience of a concrete driveway, stamped concrete covered front porch, attached garage, custom drapery, and central vac system, and you've got a home that not only looks incredible?but lives beautifully. Walk to all amenities in town and only a short stroll to the SS Regional Hospital. This isn't just a home. It's THE home you've been waiting for. (id:51532)
Tags
| Property Summary |
|---|
| Building |
|---|
| Level | Rooms | Dimensions |
|---|---|---|
| Main level | Foyer | 10 x 7.7 |
| Kitchen | 15.6 x 10.3 | |
| Dining nook | 11 x 18.2 | |
| Living room | 14.6 x 20.7 | |
| Primary Bedroom | 14.1 x 17 | |
| Other | 7 x 11/Walkin | |
| Ensuite (# pieces 2-6) | 8.9 x 10.6 | |
| Laundry / Bath | 8.9 x 6 | |
| Bath (# pieces 1-6) | 7.5 x 8.4 | |
| Bedroom | 12.6 x 12.3 | |
| Bedroom | 12 x 14.2 |
| Features | |||||
|---|---|---|---|---|---|
| Level | Garage | Attached Garage | |||
| Range - Electric | Microwave Range Hood Combo | Refrigerator | |||
| Central Vacuum | Wall unit | Heat Pump | |||






























































