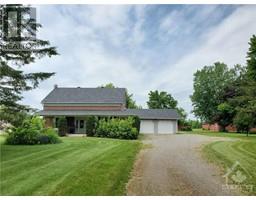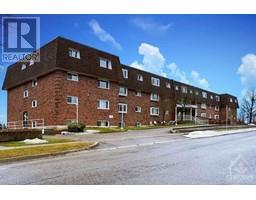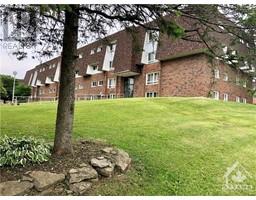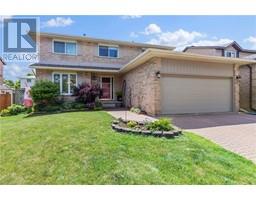11 COUNTRY CLUB PLACE COUNTRY CLUB, Brockville, Ontario, CA
Address: 11 COUNTRY CLUB PLACE, Brockville, Ontario
Summary Report Property
- MKT ID1397637
- Building TypeRow / Townhouse
- Property TypeSingle Family
- StatusBuy
- Added22 weeks ago
- Bedrooms3
- Bathrooms4
- Area0 sq. ft.
- DirectionNo Data
- Added On17 Jun 2024
Property Overview
Three level end unit townhouse with extra windows, carefully maintained by long time owners who have enjoyed a carefree & friendly lifestyle offered in this condominium complex close to river. 54 homes in 5 acre park enjoy the heated inground pool, tennis/pickleball courts, walk across the road to 18 hole golf course & country club. All exterior maintenance, groundskeeping, snow removal handled by the condo corp. Main level offers living room w/fireplace, dining room with access to large deck, with awning & NG hook-up for BBQ, eat-in kitchen, den & powder room. Upper level has 3 bedrooms, 2 full baths. Lower level walk out to patio, recreation room, gas fireplace, 3 piece bath, laundry & storage. F/A natural gas heat & A/C. Central Vacuum, wired for generator hookup. Owners prefer a long closing date but are flexible, or willing to rent back from new owner for a few months. No conveyance of offers prior to 2:30 pm June 24, 2024. Hydro $110, Gas $130 avg monthly.. (id:51532)
Tags
| Property Summary |
|---|
| Building |
|---|
| Land |
|---|
| Level | Rooms | Dimensions |
|---|---|---|
| Second level | Primary Bedroom | 14’11” x 13’4” |
| Bedroom | 13’2” x 11’4” | |
| Bedroom | 11’0" x 9’8” | |
| 3pc Bathroom | Measurements not available | |
| 4pc Ensuite bath | Measurements not available | |
| Lower level | Family room | 23’3” x 14’8” |
| 3pc Bathroom | Measurements not available | |
| Laundry room | 13’0" x 6’9” | |
| Utility room | 6’8” x 6’0" | |
| Main level | Living room | 14’10” x 14’3” |
| Dining room | 14’10” x 9’3” | |
| Kitchen | 12’6” x 9’6” | |
| Eating area | 9’6” x 7’9” | |
| Den | 9’7” x 9’0" | |
| 2pc Bathroom | Measurements not available |
| Features | |||||
|---|---|---|---|---|---|
| Automatic Garage Door Opener | Attached Garage | Refrigerator | |||
| Dishwasher | Dryer | Hood Fan | |||
| Stove | Washer | Central air conditioning | |||
| Laundry - In Suite | |||||















































