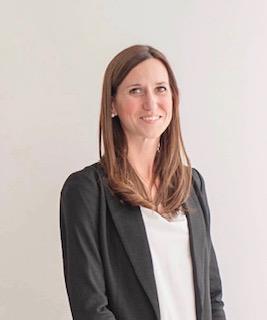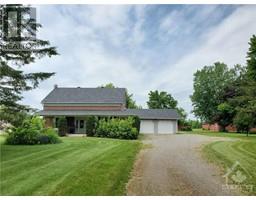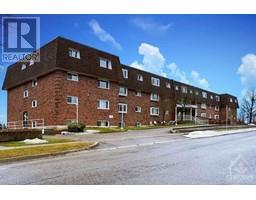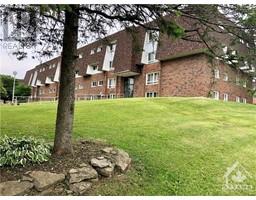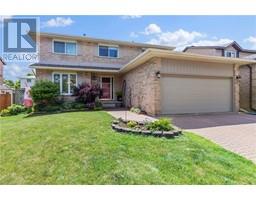1968 SHARPE'S Lane Brockville, Brockville, Ontario, CA
Address: 1968 SHARPE'S Lane, Brockville, Ontario
Summary Report Property
- MKT ID40633410
- Building TypeHouse
- Property TypeSingle Family
- StatusBuy
- Added14 weeks ago
- Bedrooms3
- Bathrooms2
- Area1551 sq. ft.
- DirectionNo Data
- Added On14 Aug 2024
Property Overview
Welcome to your dream home just outside Brockville! This charming 3-bedroom, 1.5-bathroom residence offers the perfect blend of country living with easy access to Highway 401. The main floor boasts a bright and open design, featuring a modern kitchen, dining area, and a cozy living room. A convenient bedroom and a full bath complete this level. Upstairs, you'll find two additional bedrooms and a half bath, ideal for family or guests. The finished lower level provides extra living space, perfect for a family room, home office, or gym. Enjoy the outdoors in the spacious backyard with a covered patio area, perfect for entertaining or simply relaxing. Bonus is the hot tub making this a perfect retreat! The attached 1-car garage adds to the convenience and functionality of this lovely home. Don't miss out on this fantastic opportunity to enjoy peaceful country living with the convenience of being close to Brockville and the 401. Schedule your viewing today! (id:51532)
Tags
| Property Summary |
|---|
| Building |
|---|
| Land |
|---|
| Level | Rooms | Dimensions |
|---|---|---|
| Second level | 2pc Bathroom | 3'2'' x 4'1'' |
| Bedroom | 9'3'' x 12'7'' | |
| Primary Bedroom | 8'8'' x 18'3'' | |
| Basement | Storage | 9'4'' x 11'1'' |
| Utility room | 7'2'' x 11'2'' | |
| Gym | 14'4'' x 11'4'' | |
| Recreation room | 18'0'' x 15'1'' | |
| Main level | 4pc Bathroom | 6'6'' x 6'9'' |
| Bedroom | 9'4'' x 11'7'' | |
| Dining room | 16'1'' x 11'6'' | |
| Breakfast | 5'0'' x 8'0'' | |
| Kitchen | 11'0'' x 13'9'' | |
| Living room | 19'5'' x 15'7'' |
| Features | |||||
|---|---|---|---|---|---|
| Country residential | Attached Garage | Dishwasher | |||
| Dryer | Stove | Washer | |||
| Window Coverings | None | ||||















































