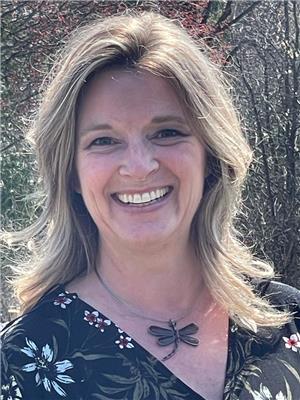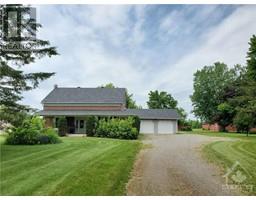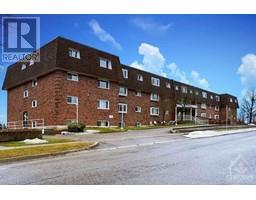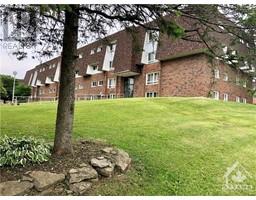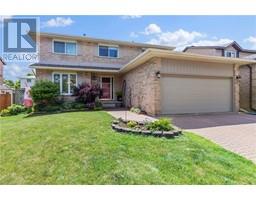248 BROCK STREET Downtown West, Brockville, Ontario, CA
Address: 248 BROCK STREET, Brockville, Ontario
Summary Report Property
- MKT ID1406514
- Building TypeHouse
- Property TypeSingle Family
- StatusBuy
- Added14 weeks ago
- Bedrooms3
- Bathrooms1
- Area0 sq. ft.
- DirectionNo Data
- Added On14 Aug 2024
Property Overview
This 3 bedroom house is on just over 1/2 an acre in downtown Brockville! Half an acre in town? You heard me right! It also has no rear neighbours, no houses directly across the street, views of the Brock Trail from the living room & is in the school district for Swift Waters Elementary School. There have been lots of renos completed since 2020, steel roof, kitchen replaced, new tub & tile surround, 200A service, subfloor & Lifeproof flooring in basement, insulation & drywall in basement, new garage door, all rooms painted the list goes on! This house is great for first time buyers or someone looking to downsize without going to a condo. Lots of room for family gatherings in the huge, very private backyard! Right on the Brock Trail, you can stroll down to St Lawrence Park or to Blockhouse. Close to parks, shopping, restaurants & all that Downtown Brockville has to offer. Quick possession available! You could be all moved in just as school starts! Minimum 24 hour irrevocable. (id:51532)
Tags
| Property Summary |
|---|
| Building |
|---|
| Land |
|---|
| Level | Rooms | Dimensions |
|---|---|---|
| Second level | Bedroom | 14'11" x 11'10" |
| Other | 13'5" x 11'10" | |
| Lower level | Laundry room | 19'3" x 7'10" |
| Family room | 27'11" x 10'7" | |
| Office | 8'2" x 11'9" | |
| Main level | Foyer | 7'3" x 22'6" |
| Dining room | 12'9" x 9'4" | |
| Kitchen | 13'0" x 8'3" | |
| Living room | 18'5" x 11'6" | |
| 4pc Bathroom | Measurements not available | |
| Primary Bedroom | 10'0" x 11'6" | |
| Bedroom | 10'0" x 8'3" |
| Features | |||||
|---|---|---|---|---|---|
| Sloping | Attached Garage | Surfaced | |||
| Refrigerator | Dishwasher | Dryer | |||
| Stove | Washer | Central air conditioning | |||































