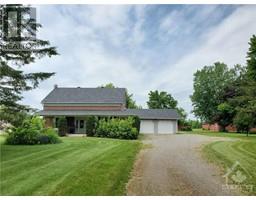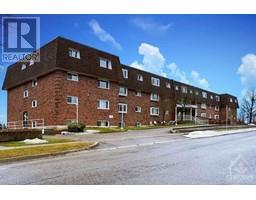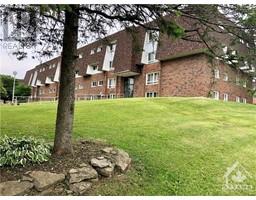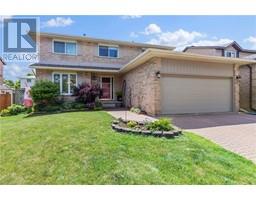31 JESSIE STREET Downtown Brockville, Brockville, Ontario, CA
Address: 31 JESSIE STREET, Brockville, Ontario
Summary Report Property
- MKT ID1401275
- Building TypeHouse
- Property TypeSingle Family
- StatusBuy
- Added19 weeks ago
- Bedrooms4
- Bathrooms4
- Area0 sq. ft.
- DirectionNo Data
- Added On11 Jul 2024
Property Overview
Welcome to 31 Jessie Street, a stunning residence nestled in the heart of downtown Brockville, perfectly situated on the St. Lawrence River. As you step inside, you are greeted by immediate views of the river. The entryway leads to a formal living room with gas fireplace, seamlessly flowing into the dining room and well-appointed kitchen. Off the kitchen, a patio with an outdoor gas fireplace wraps around the front of the house. Inside, the family room boasts a wall of windows, offering uninterrupted views. The main floor also includes a convenient powder room. Ascend to the upper level to find 3 generously sized bedrooms and a luxurious 4-piece bathroom with heated flooring. The primary suite is a private retreat, featuring a dressing room and a 3-piece ensuite. The lower level reveals a versatile man-cave, accessible from both inside the home. Complete with a 75' Kehoe dock & dual PWC lift, this home is a rare gem, offering a blend of elegance, comfort, and waterfront living. (id:51532)
Tags
| Property Summary |
|---|
| Building |
|---|
| Land |
|---|
| Level | Rooms | Dimensions |
|---|---|---|
| Second level | Primary Bedroom | 12'11" x 11'7" |
| 3pc Ensuite bath | 6'0" x 5'3" | |
| Office | 10'4" x 13'0" | |
| Bedroom | 8'3" x 14'6" | |
| Bedroom | 10'1" x 12'0" | |
| Bedroom | 12'6" x 11'0" | |
| Third level | Other | 14'4" x 28'11" |
| Basement | Laundry room | 9'0" x 7'6" |
| Storage | 12'7" x 20'4" | |
| Family room | 11'0" x 17'10" | |
| Main level | Foyer | 4'6" x 5'0" |
| Living room | 13'7" x 16'6" | |
| Dining room | 13'11" x 13'10" | |
| Kitchen | 10'4" x 16'1" | |
| Family room | 12'9" x 21'1" | |
| 2pc Bathroom | 4'0" x 4'11" |
| Features | |||||
|---|---|---|---|---|---|
| Automatic Garage Door Opener | Attached Garage | Surfaced | |||
| Refrigerator | Oven - Built-In | Cooktop | |||
| Dishwasher | Dryer | Microwave Range Hood Combo | |||
| Washer | Blinds | None | |||

















































