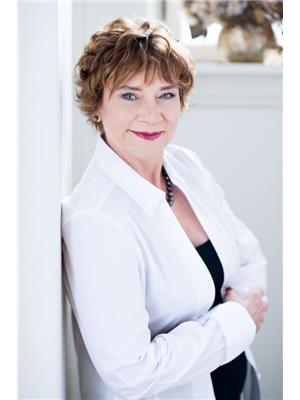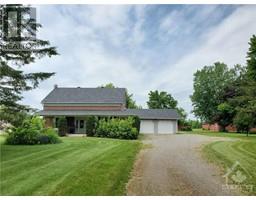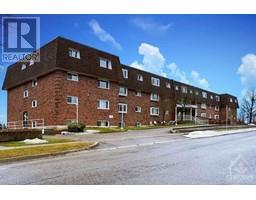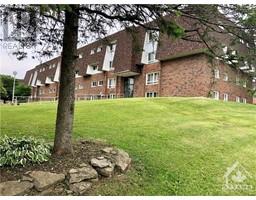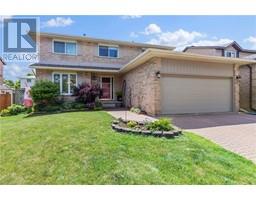48 FRONT AVENUE W Brockville central, Brockville, Ontario, CA
Address: 48 FRONT AVENUE W, Brockville, Ontario
Summary Report Property
- MKT ID1402698
- Building TypeHouse
- Property TypeSingle Family
- StatusBuy
- Added18 weeks ago
- Bedrooms2
- Bathrooms2
- Area0 sq. ft.
- DirectionNo Data
- Added On17 Jul 2024
Property Overview
Charming Bungalow! Nestled in the heart of Brockville, this beautifully appointed bungalow is a stone's throw away from the historic downtown shopping district, professional buildings, churches, & parks. Take a stroll along the scenic The Walking Path that leads directly to the breathtaking St. Lawrence River. This appreciated home boasts remarkable renovations from exterior to interior. Step inside to discover exquisite appointments, including a gourmet kitchen & a cozy separate eating area. Gleaming hardwood floors, while the newly installed radiant heat in the bathrm ensures a touch of luxury. Modern amenities meet timeless character within these walls. Highlights include a recently installed gas furnace, bringing efficient & reliable heating to your home. There is so much more to love about this property, but words can only say so much, take a look at the many photos provided to get the full picture. Don't miss your chance to own a piece of Brockville's charm & elegance (id:51532)
Tags
| Property Summary |
|---|
| Building |
|---|
| Land |
|---|
| Level | Rooms | Dimensions |
|---|---|---|
| Basement | Recreation room | 13'4" x 23'3" |
| Storage | 14'4" x 12'5" | |
| Workshop | 14'4" x 8'6" | |
| Laundry room | 13'8" x 11'7" | |
| 2pc Bathroom | Measurements not available | |
| Utility room | 11'0" x 10'4" | |
| Main level | Foyer | 9'0" x 5'2" |
| Living room | 14'1" x 12'5" | |
| Dining room | 11'1" x 9'10" | |
| Kitchen | 11'1" x 10'6" | |
| Primary Bedroom | 13'2" x 16'3" | |
| Bedroom | 11'1" x 11'1" | |
| 3pc Bathroom | 10'3" x 7'5" | |
| Other | 6'0" x 5'8" |
| Features | |||||
|---|---|---|---|---|---|
| Corner Site | Detached Garage | Surfaced | |||
| Refrigerator | Dishwasher | Dryer | |||
| Hood Fan | Stove | Washer | |||
| Central air conditioning | |||||




























