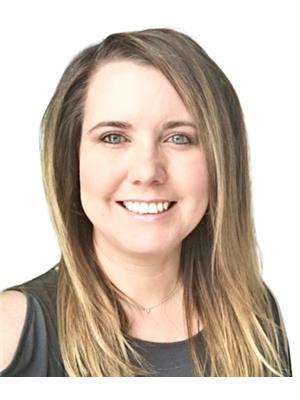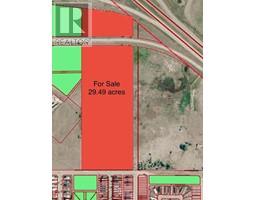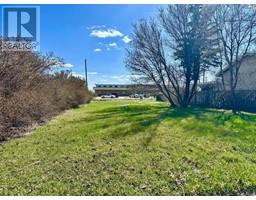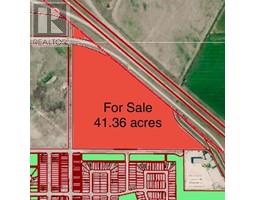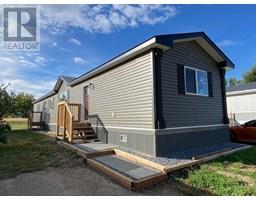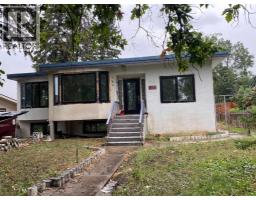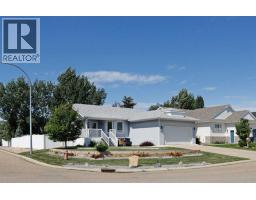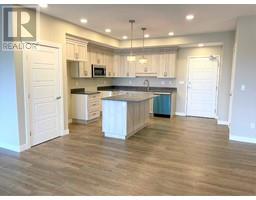100 Fairview Avenue Fairview, Brooks, Alberta, CA
Address: 100 Fairview Avenue, Brooks, Alberta
Summary Report Property
- MKT IDA2200778
- Building TypeHouse
- Property TypeSingle Family
- StatusBuy
- Added15 hours ago
- Bedrooms4
- Bathrooms2
- Area1439 sq. ft.
- DirectionNo Data
- Added On08 May 2025
Property Overview
Here it is! A well maintained Bungalow in desirable Fairview backing onto Park & Greenspace leading to Lake Stafford!Welcome to this beautifully maintained bungalow in the sought after Fairview neighborhood! This home offers a spacious and functional layout, perfect for families or those who love to entertain.Step inside to find a bright and inviting living room, a dedicated dining area, and a large kitchen with painted white and grey cabinetry, a movable island, a recently added coffee bar with wine fridge, additional cabinetry and a walk-in pantry that houses an extra fridge and ample storage.The main floor boasts 3 comfortable bedrooms and a well appointed 4pce bathroom. Downstairs, you’ll find a cozy family room with a dry bar and a 2nd wine fridge, a huge bedroom, spacious bathroom, laundry room, cold storage, and an oversized utility/storage room.Outside, the large landscaped yard with underground sprinklers (EID Irrigation water) is a private retreat with mature trees, shed (2024), greenhouse (2024), and direct access to City Park and Lake Stafford, an ideal setting for those who love the outdoors!Additional highlights include a single attached garage, a concrete driveway for extra parking, new shingles (Sept 2024), several vinyl windows replaced (2023), new front door (Oct 2024), new front deck (2023) and back decks (2022/2023). New furnace is being installed March 2025.This charming bungalow is move-in ready and waiting for its next owner. Don’t miss your chance to call this Fairview gem home! Call your agent today to schedule a private viewing. (id:51532)
Tags
| Property Summary |
|---|
| Building |
|---|
| Land |
|---|
| Level | Rooms | Dimensions |
|---|---|---|
| Basement | Family room | 19.00 Ft x 18.00 Ft |
| Bedroom | 12.75 Ft x 12.75 Ft | |
| 4pc Bathroom | 8.17 Ft x 9.33 Ft | |
| Laundry room | 9.25 Ft x 9.50 Ft | |
| Furnace | 19.00 Ft x 18.50 Ft | |
| Storage | .00 Ft x .00 Ft | |
| Main level | Living room | 13.33 Ft x 18.67 Ft |
| Dining room | 10.67 Ft x 12.67 Ft | |
| Kitchen | 14.00 Ft x 12.67 Ft | |
| Pantry | 7.00 Ft x 12.67 Ft | |
| Primary Bedroom | 11.50 Ft x 16.25 Ft | |
| Bedroom | 7.50 Ft x 9.50 Ft | |
| Bedroom | 9.58 Ft x 9.50 Ft | |
| 4pc Bathroom | .00 Ft x .00 Ft | |
| Other | 9.33 Ft x 12.67 Ft |
| Features | |||||
|---|---|---|---|---|---|
| See remarks | Other | PVC window | |||
| Closet Organizers | Parking Pad | Attached Garage(1) | |||
| Washer | Refrigerator | Dishwasher | |||
| Wine Fridge | Stove | Dryer | |||
| Freezer | Central air conditioning | ||||














































