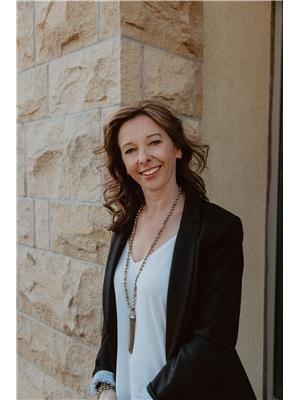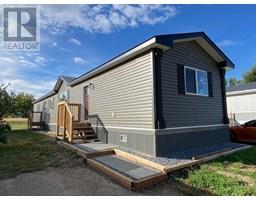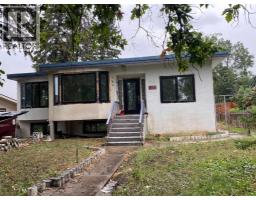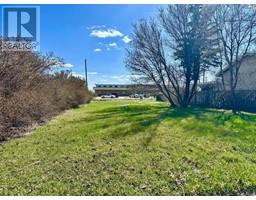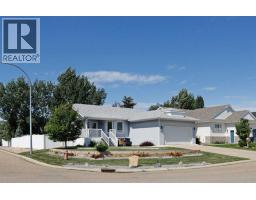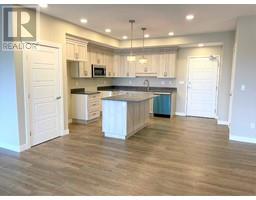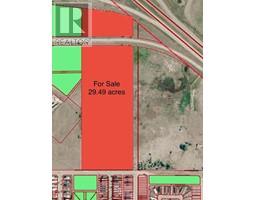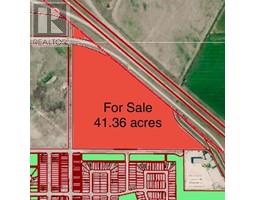237 Upland Boulevard W Uplands, Brooks, Alberta, CA
Address: 237 Upland Boulevard W, Brooks, Alberta
Summary Report Property
- MKT IDA2213380
- Building TypeHouse
- Property TypeSingle Family
- StatusBuy
- Added3 weeks ago
- Bedrooms3
- Bathrooms2
- Area1020 sq. ft.
- DirectionNo Data
- Added On27 Apr 2025
Property Overview
Welcome to 237 Upland Boulevard, a beautifully maintained home nestled in a quiet, family-friendly neighbourhood. This property offers 3 bedrooms and 2 bathrooms, with the potential to easily add a fourth bedroom in the basement - perfect for growing families or guests. Step inside to find updated vinyl plank flooring, lending a fresh and modern feel. The kitchen and living room windows have been replaced, providing energy efficiency and enhanced natural light. The upper level features 2 spacious bedrooms and a 4-piece bathroom, while the fully finished basement includes 1 bedroom and a 3-piece bathroom. You'll appreciate the peace of mind from the new metal roof, soffit, and fascia and eavestroughs installed in 2022. Outdoor enthusiasts and hobbyists will love the impressive 20x15 shed built in 2021 - a rare find for storage and workshop space. The west side of the fence has been replaced adding extra value to this already well cared for property. This home is clean as a whistle and truly shows pride of ownership throughout. Don't miss your chance to own this gem in the desirable Uplands area. (id:51532)
Tags
| Property Summary |
|---|
| Building |
|---|
| Land |
|---|
| Level | Rooms | Dimensions |
|---|---|---|
| Second level | Living room | 12.17 Ft x 11.92 Ft |
| Dining room | 13.00 Ft x 11.92 Ft | |
| Kitchen | 9.42 Ft x 8.92 Ft | |
| 4pc Bathroom | Measurements not available | |
| Primary Bedroom | 19.17 Ft x 8.58 Ft | |
| Bedroom | 13.50 Ft x 9.58 Ft | |
| Lower level | Family room | 32.25 Ft x 12.08 Ft |
| Laundry room | 7.42 Ft x 6.00 Ft | |
| 3pc Bathroom | Measurements not available | |
| Bedroom | 20.92 Ft x 12.17 Ft | |
| Main level | Other | 11.75 Ft x 3.42 Ft |
| Features | |||||
|---|---|---|---|---|---|
| Back lane | No Animal Home | No Smoking Home | |||
| Other | Refrigerator | Dishwasher | |||
| Stove | Microwave Range Hood Combo | Washer & Dryer | |||
| None | |||||














































