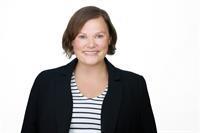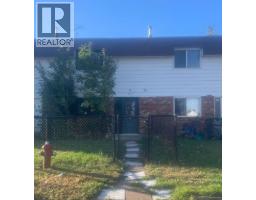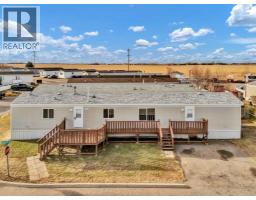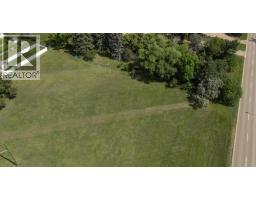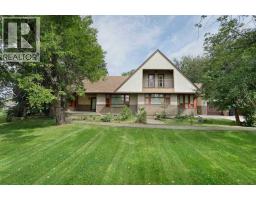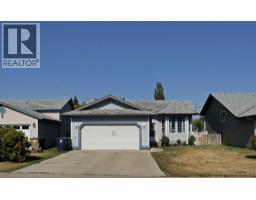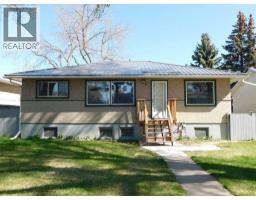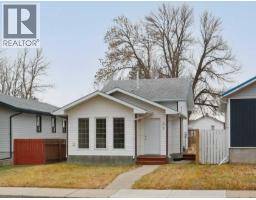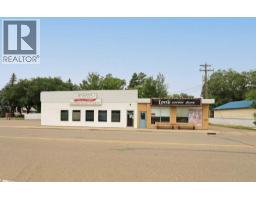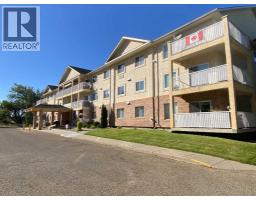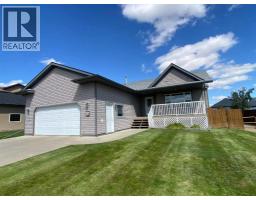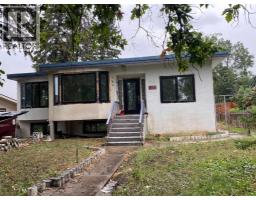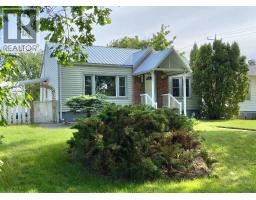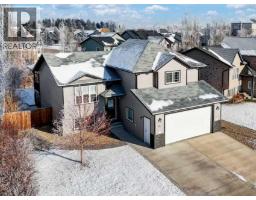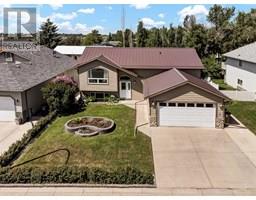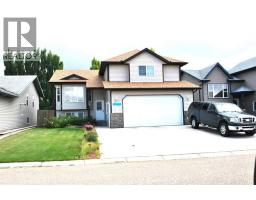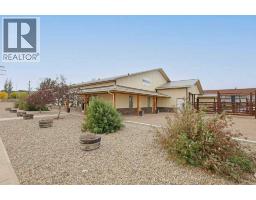105 Meadowlake Close E Meadow Lake, Brooks, Alberta, CA
Address: 105 Meadowlake Close E, Brooks, Alberta
Summary Report Property
- MKT IDA2249718
- Building TypeManufactured Home
- Property TypeSingle Family
- StatusBuy
- Added23 weeks ago
- Bedrooms3
- Bathrooms2
- Area1216 sq. ft.
- DirectionNo Data
- Added On19 Aug 2025
Property Overview
THIS ONE HAS A GARAGE! Quality 1998 built Moduline Industries home has been upgraded in all the right places & leaving you some room in your budget too. 3 good sized bedrooms; primary can host a king bed with room to spare. 4 pc ensuite bath makes for easy mornings & getting everyone out the door in the morning. Some upgraded oak millwork, newer laminate flooring & fresh paint. This kitchen has more storage than you expect & a pantry too. Separate main floor laundry room means you can close the door & ignore the mess! Shingles new in 2016 & skirting has all been replaced in last 10 years with North side in 2025. Recently installed central air unit will keep you cool & knowing it's been upgraded is peace of mind. Maintenance free garage will fit a Ford Mustang or a workbench and all of your tools & projects; it's bigger than it looks & nearly impossible to find at this price point. The yard is fully fenced & very private, with no backyard neighbour. Take a look at what else is on the market under $250,000 & you'll find much older homes & a lot of work. With your design ideas & some simple cosmetic improvements, you can take this affordable property to the next level! Experience a virtual showing by clicking on the video link. (id:51532)
Tags
| Property Summary |
|---|
| Building |
|---|
| Land |
|---|
| Level | Rooms | Dimensions |
|---|---|---|
| Main level | Primary Bedroom | 22.00 Ft x 22.00 Ft |
| 4pc Bathroom | .00 Ft x .00 Ft | |
| Laundry room | 6.00 Ft x 4.50 Ft | |
| Living room/Dining room | 19.25 Ft x 14.67 Ft | |
| 4pc Bathroom | .00 Ft x .00 Ft | |
| Bedroom | 8.00 Ft x 8.33 Ft | |
| Bedroom | 9.50 Ft x 12.50 Ft |
| Features | |||||
|---|---|---|---|---|---|
| PVC window | Other | Detached Garage(1) | |||
| Refrigerator | Dishwasher | Stove | |||
| Washer & Dryer | Central air conditioning | ||||


















