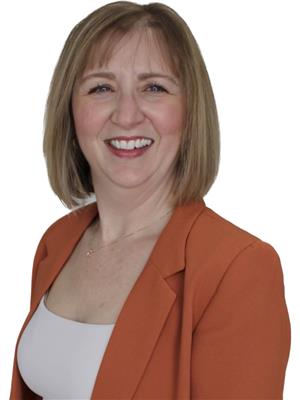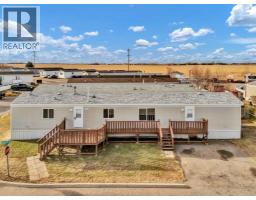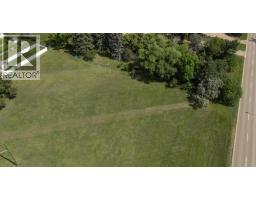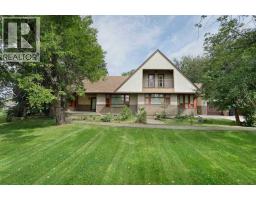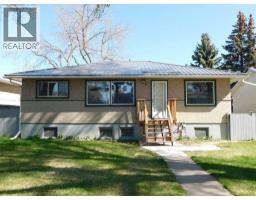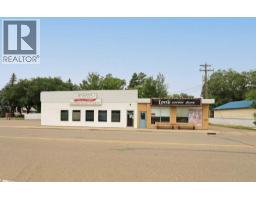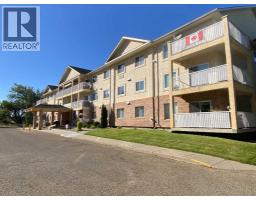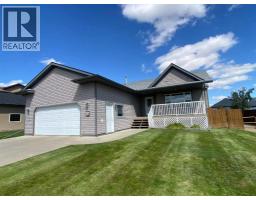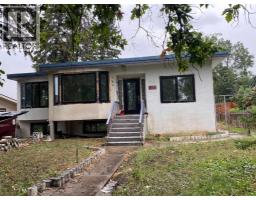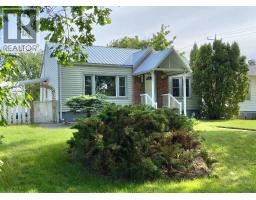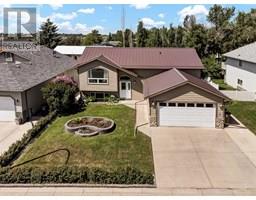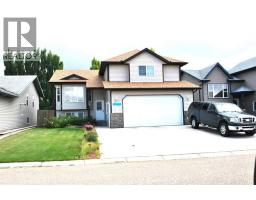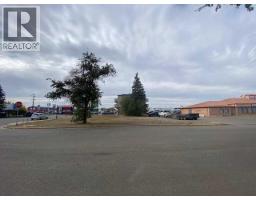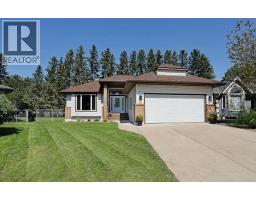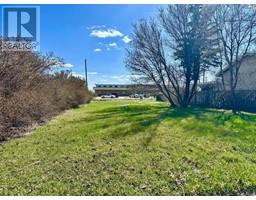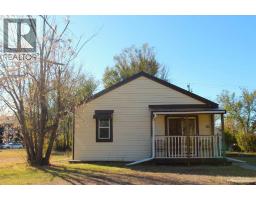11 Lake Newell Crescent E Lakewood, Brooks, Alberta, CA
Address: 11 Lake Newell Crescent E, Brooks, Alberta
Summary Report Property
- MKT IDA2268628
- Building TypeHouse
- Property TypeSingle Family
- StatusBuy
- Added2 weeks ago
- Bedrooms4
- Bathrooms3
- Area1002 sq. ft.
- DirectionNo Data
- Added On07 Nov 2025
Property Overview
Stunning and immaculate! Welcome to your new home! This exquisitely renovated home has been carefully maintained and lovingly cared for. Some of the updates include: New shingles (2025), Renovated basement (2024-2025), New hot water tank (2024), and New furnace mother-board (2022). As you enter the home, you are enveloped with light and modern tranquility. The main floor has hardwood floors, updated kitchen cabinets and countertops, and stainless steel appliances. Host family gatherings in your spacious living room or enjoy the cozy gas fireplace in the family room. Outside you can sip your morning coffee on the expansive covered deck or relish the sunshine in the beautifully manicured backyard. Your little ones can play freely in the fully fenced yard, while you enjoy the cool crisp Autumn days around the fire pit. Enjoy the convenience provided with a separate basement entrance. This home exudes charm, functionality, and exquisite features that are sure to delight! Have you been searching for your forever home? This is it! Book your showing today! (id:51532)
Tags
| Property Summary |
|---|
| Building |
|---|
| Land |
|---|
| Level | Rooms | Dimensions |
|---|---|---|
| Second level | 4pc Bathroom | Measurements not available |
| 2pc Bathroom | Measurements not available | |
| Primary Bedroom | 12.17 Ft x 12.00 Ft | |
| Bedroom | 12.25 Ft x 9.92 Ft | |
| Bedroom | 9.92 Ft x 9.25 Ft | |
| Basement | 3pc Bathroom | Measurements not available |
| Bedroom | 11.00 Ft x 9.67 Ft |
| Features | |||||
|---|---|---|---|---|---|
| PVC window | No Animal Home | No Smoking Home | |||
| Level | Other | Parking Pad | |||
| Refrigerator | Water softener | Dishwasher | |||
| Range | Freezer | Microwave Range Hood Combo | |||
| Window Coverings | Washer & Dryer | Separate entrance | |||
| Central air conditioning | |||||


































