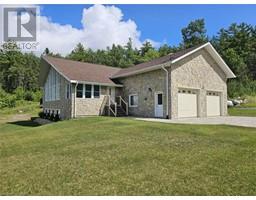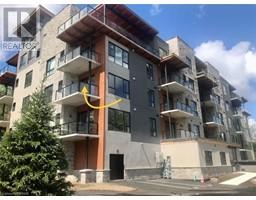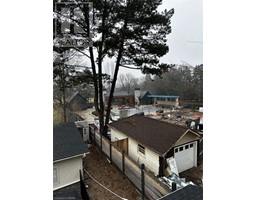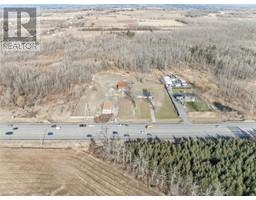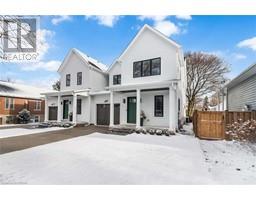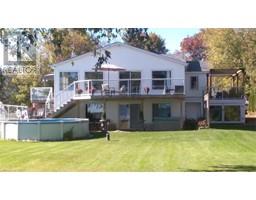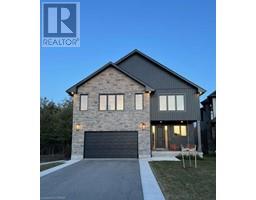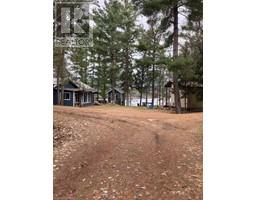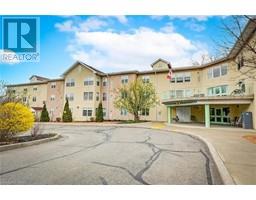759 TURNBERRY Street Brussels, Brussels, Ontario, CA
Address: 759 TURNBERRY Street, Brussels, Ontario
Summary Report Property
- MKT ID40559842
- Building TypeHouse
- Property TypeSingle Family
- StatusBuy
- Added22 weeks ago
- Bedrooms3
- Bathrooms2
- Area2322 sq. ft.
- DirectionNo Data
- Added On18 Jun 2024
Property Overview
For more information, please click on Brochure button below. 3 bed, 2 bath century home on almost an acre with a fenced and gated lot. It has a 40x30 stable that has been converted to a garage at the rear of the property. Scroll through the pics to see the undeniable character of the home and grounds. We could tell you about the oak wooden floors and solid cupboards, the unique blue pearl granite countertops, or the extensive renovations that have been done, but what's not shown in the pictures, is the opportunity to become a resident in the town of Brussels. When we moved to Brussels, we were met with a warm welcome that we came to realize is customary for all new residents. Quickly neighbors became family. The lifestyle here is quiet and removed from the high speed of the city, yet there are many amenities and programs within the community to keep you busy. The arena, pool parks and ball diamonds are very close by. Ball hockey in the street and basketball are always a go on our back street. Brussels is a great place to raise a family. Fishing is a big hit at the dam and you never have to worry about your kids biking around and staying out until the street lights come on. The privacy of this property allows you to relax and enjoy the peace of small town living. A fantastic backyard with mature gardens will have you spending your time outside in the pavilion, even on rainy days. As well, the stable provides you with hundreds of different opportunities, from garage space to storage or even a space to grow a home business or make another home for guests! Located 30 min from the sandy shores of lake Huron, 1 hour to Stratford and London, and 45 min to Waterloo. Be sure to see what is all included!! (id:51532)
Tags
| Property Summary |
|---|
| Building |
|---|
| Land |
|---|
| Level | Rooms | Dimensions |
|---|---|---|
| Second level | Other | 4'0'' x 2'6'' |
| Storage | 8'0'' x 5'0'' | |
| 3pc Bathroom | 9'0'' x 9'0'' | |
| Bedroom | 15'5'' x 10'5'' | |
| Bedroom | 10'5'' x 10'5'' | |
| Primary Bedroom | 14'0'' x 13'0'' | |
| Third level | Attic | 43'0'' x 26'6'' |
| Main level | Laundry room | 8'0'' x 4'0'' |
| Pantry | 4'0'' x 7'0'' | |
| Living room | 15'8'' x 14'5'' | |
| Dining room | 14'0'' x 10'0'' | |
| Eat in kitchen | 13'5'' x 14'5'' | |
| Mud room | 9'5'' x 5'5'' | |
| Den | 10'2'' x 9'5'' | |
| 3pc Bathroom | 10'0'' x 6'3'' |
| Features | |||||
|---|---|---|---|---|---|
| Visual exposure | Crushed stone driveway | Gazebo | |||
| Automatic Garage Door Opener | Detached Garage | Carport | |||
| Covered | Dryer | Freezer | |||
| Microwave | Refrigerator | Stove | |||
| Water softener | Water purifier | Washer | |||
| Window Coverings | Garage door opener | Hot Tub | |||
| Central air conditioning | |||||















































