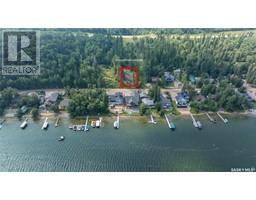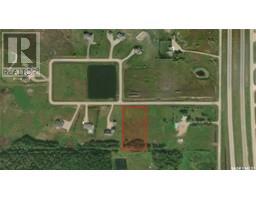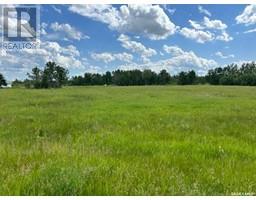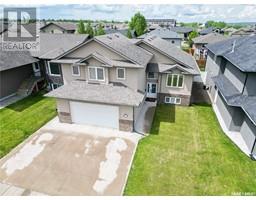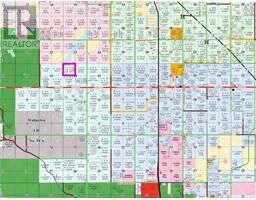Cheal Lake Road Acreage, Buckland Rm No. 491, Saskatchewan, CA
Address: Cheal Lake Road Acreage, Buckland Rm No. 491, Saskatchewan
Summary Report Property
- MKT IDSK002347
- Building TypeHouse
- Property TypeSingle Family
- StatusBuy
- Added4 weeks ago
- Bedrooms4
- Bathrooms2
- Area1500 sq. ft.
- DirectionNo Data
- Added On11 Apr 2025
Property Overview
Remarkable one-owner home located on 39.5 acres, just 20 minutes from Prince Albert! This property reflects true pride of ownership and has been lovingly maintained for over 40 years . This inviting open concept welcomes you with a living area that features a large living room with windows that flood the space in natural light. The bright eat-in kitchen offers custom white cabinetry, a modern backsplash and plenty of storage space. Adjacent to the kitchen is the gorgeous 4 season sunroom with vaulted ceilings, natural wood trim detail, multiple windows that bring in the warmth of the sun and a charming transom window above the outside door. It is the perfect space to relax with a cup of coffee, read a book or entertain family and friends. The main floor also offers 3 spacious bedrooms, a convenient laundry area and a 4 piece bathroom. The fully finished basement provides a sprawling family room, a 4th bedroom and a 3 piece Turkish bathroom that has a standup shower. The utility room provides additional space for hobbies and storage. Other notable features include PVC windows throughout, updated wiring and a new panel box, a new septic pump, a natural gas generator set and recently replaced shingles. Nestled on a beautifully landscaped yard surrounded by mature trees that provide privacy. This property features a deck with a natural gas bbq hookup, a firepit area that is ideal for entertaining and a garden space for those who enjoy spending time outdoors. Additionally, there is a large 36ft x 50ft shop equipped with 220 volt power and a newer natural gas boiler, as well as a 16ft x 24ft oversize shop for extra storage. The water system is a 30ft well with 6 inch casing and the sewer system is a liquid surface disposal to a septic tank. Take the next step toward owning this exceptional property today! (id:51532)
Tags
| Property Summary |
|---|
| Building |
|---|
| Land |
|---|
| Level | Rooms | Dimensions |
|---|---|---|
| Basement | Family room | 12 ft ,4 in x 44 ft ,9 in |
| Bedroom | 14 ft ,7 in x 12 ft ,5 in | |
| 3pc Bathroom | 12 ft ,3 in x 3 ft ,9 in | |
| Other | 12 ft ,8 in x 29 ft ,2 in | |
| Main level | Living room | 17 ft ,2 in x 26 ft ,8 in |
| Kitchen/Dining room | 19 ft ,9 in x 9 ft ,2 in | |
| Sunroom | 23 ft ,3 in x 14 ft ,9 in | |
| Primary Bedroom | 12 ft ,8 in x 12 ft ,7 in | |
| Bedroom | 10 ft ,3 in x 12 ft ,6 in | |
| Bedroom | 12 ft ,7 in x 10 ft ,3 in | |
| 4pc Bathroom | 4 ft ,10 in x 8 ft ,8 in |
| Features | |||||
|---|---|---|---|---|---|
| Acreage | Treed | Rectangular | |||
| Sump Pump | Detached Garage | Detached Garage | |||
| Gravel | Heated Garage | Parking Space(s)(10) | |||
| Washer | Refrigerator | Satellite Dish | |||
| Dishwasher | Dryer | Microwave | |||
| Alarm System | Freezer | Window Coverings | |||
| Garage door opener remote(s) | Storage Shed | Stove | |||
| Central air conditioning | |||||



























































