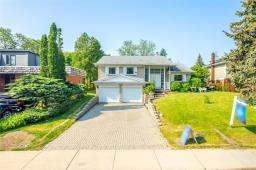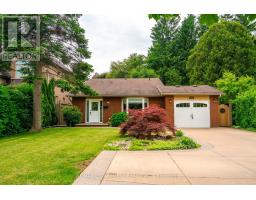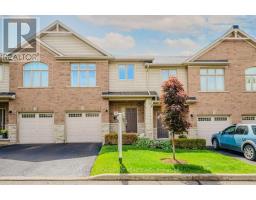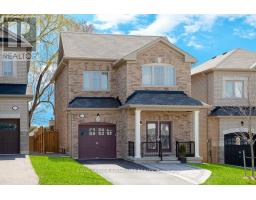1204 - 1201 NORTH SHORE BOULEVARD E, Burlington, Ontario, CA
Address: 1204 - 1201 NORTH SHORE BOULEVARD E, Burlington, Ontario
Summary Report Property
- MKT IDW8443308
- Building TypeApartment
- Property TypeSingle Family
- StatusBuy
- Added1 weeks ago
- Bedrooms2
- Bathrooms2
- Area0 sq. ft.
- DirectionNo Data
- Added On17 Jun 2024
Property Overview
This 2 bedroom, 2 bathroom executive penthouse has stunning escarpment, sunset and lake views and more than 1,300 square feet of living space. Its a short walk to the lake, waterfront trail and all that Burlingtons waterfront has to offer. Come see for yourself how inviting this Lakewinds penthouse is with its two skylights (yes, thats right!), large eat-in kitchen, huge living/dining area that is perfect for entertaining, 2 large bedrooms, 2 updated bathrooms, in-suite laundry room with a chest freezer, large private balcony and an amazing sunroom with fireplace. The units underground parking space (#134) is right near the elevator making access quick and easy. This building has it all with a pool, tennis courts, a workout room, a sauna, a party room and a woodworking shop. The condo fees include: electricity, gas, water, parking, building insurance and common elements. RSA. (id:51532)
Tags
| Property Summary |
|---|
| Building |
|---|
| Level | Rooms | Dimensions |
|---|---|---|
| Ground level | Living room | 9.63 m x 4.57 m |
| Kitchen | 4.27 m x 2.95 m | |
| Primary Bedroom | 4.75 m x 3.38 m | |
| Bedroom | 4.78 m x 3.45 m | |
| Sunroom | 3.66 m x 3.56 m | |
| Bathroom | Measurements not available | |
| Bathroom | Measurements not available |
| Features | |||||
|---|---|---|---|---|---|
| Balcony | In suite Laundry | Underground | |||
| Intercom | Dishwasher | Dryer | |||
| Freezer | Microwave | Refrigerator | |||
| Stove | Washer | Window Coverings | |||
| Central air conditioning | Exercise Centre | Party Room | |||
| Sauna | Visitor Parking | Storage - Locker | |||





































































