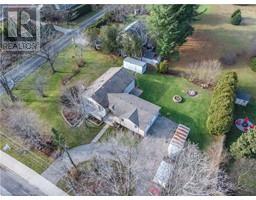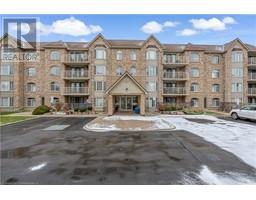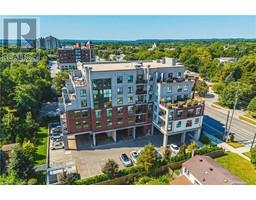2015 CLEAVER Avenue Unit# 23 350 - Headon Forest, Burlington, Ontario, CA
Address: 2015 CLEAVER Avenue Unit# 23, Burlington, Ontario
Summary Report Property
- MKT ID40662039
- Building TypeRow / Townhouse
- Property TypeSingle Family
- StatusBuy
- Added7 hours ago
- Bedrooms2
- Bathrooms3
- Area1425 sq. ft.
- DirectionNo Data
- Added On20 Dec 2024
Property Overview
This tastefully updated townhouse in desirable enclave Meadow Woods in Headon Forest features hardwood flooring in the open concept main level kitchen, living and dining rooms with electric fireplace and a 7'-6 wide sliding door overlooking treed private green space in the backyard. The upper level features 2 bedrooms with hardwood flooring and expansive 11+ feet closet space in each bedroom. The principal bedroom features a bay window with California shutters and a 4-piece ensuite bathroom with bathtub and a separate stand-up shower. The second bedroom also has a full ensuite bathroom with tub/shower combination. The finished lower level features a large multi-purpose recreation room that can be used as a home office/study, gym or hobby room as well as a separate laundry room and ample storage spaces. This move-in condition home has over 1,500 square feet of living space on 3 levels. The location is walking distance to many amenities including groceries, schools, parks, bus access, restaurants, close to golf courses and QEW/403 and 407ETR highways. New gas furnace installed in 2023. Flexible closing available. (id:51532)
Tags
| Property Summary |
|---|
| Building |
|---|
| Land |
|---|
| Level | Rooms | Dimensions |
|---|---|---|
| Second level | 3pc Bathroom | 8'0'' x 5'0'' |
| Full bathroom | 9'3'' x 8'0'' | |
| Bedroom | 12'10'' x 11'4'' | |
| Primary Bedroom | 15'4'' x 13'0'' | |
| Basement | Utility room | 7'0'' x 7'0'' |
| Laundry room | 10'9'' x 5'0'' | |
| Recreation room | 17'8'' x 15'0'' | |
| Main level | 2pc Bathroom | 5'0'' x 4'8'' |
| Kitchen | 12'4'' x 8'0'' | |
| Living room/Dining room | 15'0'' x 13'0'' |
| Features | |||||
|---|---|---|---|---|---|
| Backs on greenbelt | Paved driveway | Automatic Garage Door Opener | |||
| Attached Garage | Visitor Parking | Central Vacuum | |||
| Dryer | Refrigerator | Stove | |||
| Washer | Hood Fan | Window Coverings | |||
| Garage door opener | Central air conditioning | ||||


















































