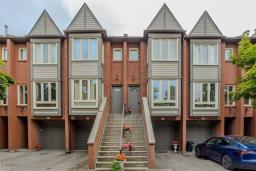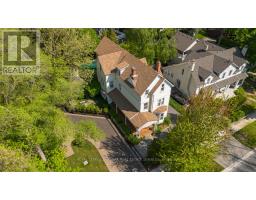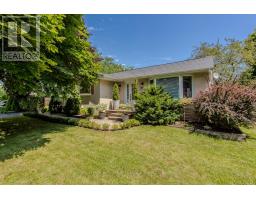2411 LAKESHORE Road, Burlington, Ontario, CA
Address: 2411 LAKESHORE Road, Burlington, Ontario
Summary Report Property
- MKT IDH4194470
- Building TypeHouse
- Property TypeSingle Family
- StatusBuy
- Added18 weeks ago
- Bedrooms6
- Bathrooms4
- Area3584 sq. ft.
- DirectionNo Data
- Added On11 Jul 2024
Property Overview
VENDOR FINANCING AVAILABLE AT AN ATTRACTIVE RATE. Stunning detached 3 storey designated heritage century home is situated within walking distance to exciting downtown Burlington restaurants, shops & waterfront walks. Loads of character with original features, including a wraparound porch created with wood shipped in from BC. Walk-in through the original door with its stained-glass windows, opening into a good size hall full of natural light. The large living room has a beautiful bay window that overlooks the front yard, original hard wood flooring, coffered ceilings, gas fireplace and original pocket door that leads into the large family room with yet another bay window. Separate dining room with crown moulding and coffered ceilings leads into spacious kitchen addition (2015). Gourmet kitchen full of natural light including large island, breakfast bar, custom cabinetry, granite counters & tin back splash. Walkout into a stunning back yard with inground pool, hot tub situated in the gazebo, private patios, and mature shrubbery. The second floor has 3 good sized bedrooms & original wood floors. 1 bedroom includes an ensuite-perfect for house guests. The 4PC main bathroom has a beautiful clawfoot bathtub & linen closet. The massive upper floor addition has 2 large bedrooms, 3PC bathroom & large office. EXTRAS: 2 furnaces & A/C. 50% rebate on Property Taxes(heritage). This home is a real eye catcher and has so much to offer it is perfect for a family that wants something special. (id:51532)
Tags
| Property Summary |
|---|
| Building |
|---|
| Level | Rooms | Dimensions |
|---|---|---|
| Second level | 3pc Bathroom | Measurements not available |
| 5pc Bathroom | Measurements not available | |
| Bedroom | 11' 8'' x 9' 11'' | |
| Bedroom | 11' 8'' x 9' 11'' | |
| Bedroom | 13' 3'' x 13' 7'' | |
| Third level | 4pc Bathroom | Measurements not available |
| Bedroom | 10' 11'' x 22' 3'' | |
| Bedroom | 16' '' x 8' 10'' | |
| Primary Bedroom | 15' 9'' x 21' 3'' | |
| Sub-basement | Other | 9' 7'' x 13' 7'' |
| Other | 12' 6'' x 13' 7'' | |
| Ground level | 2pc Bathroom | Measurements not available |
| Kitchen | 24' 8'' x 24' 2'' | |
| Breakfast | ' '' x ' '' | |
| Dining room | 15' 3'' x 9' 8'' | |
| Family room | 21' '' x 14' 5'' | |
| Living room | 11' 8'' x 19' 2'' |
| Features | |||||
|---|---|---|---|---|---|
| Park setting | Park/reserve | Paved driveway | |||
| Carpet Free | No Garage | Dishwasher | |||
| Dryer | Microwave | Refrigerator | |||
| Stove | Washer | Window Coverings | |||
| Central air conditioning | |||||
















































































