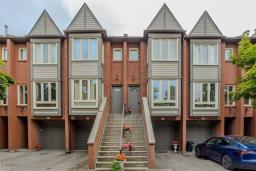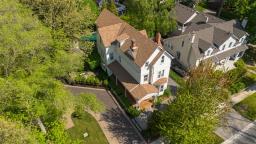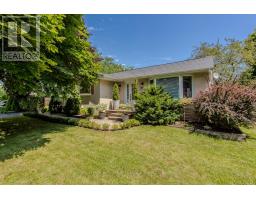2411 LAKESHORE ROAD, Burlington, Ontario, CA
Address: 2411 LAKESHORE ROAD, Burlington, Ontario
Summary Report Property
- MKT IDW8351442
- Building TypeHouse
- Property TypeSingle Family
- StatusBuy
- Added18 weeks ago
- Bedrooms6
- Bathrooms4
- Area0 sq. ft.
- DirectionNo Data
- Added On11 Jul 2024
Property Overview
VENDOR FINANCING AVAILABLE AT AN ATTRACTIVE RATE. Stunning heritage century home in walking distance to downtown Burlington restaurants, shops & waterfront. Loads of character incl wraparound porch & original door with its stained-glass windows. The large living room has a beautiful bay window, original hardwood floors, coffered ceilings, gas F/P & original pocket door to large family rm. Separate dining room w crown moulding & coffered ceilings. Spacious kitchen addition(15), full of natural light incl large island, breakfast bar, custom cabinetry, granite & tin back splash. Stunning back yard w inground pool, hot tub, gazebo, private patios & mature shrubbery. The second floor has 3 good sized bedrooms & original wood floors. 1 bedroom includes an ensuite. The 4PC main bath incl clawfoot tub! Massive upper floor addition has 2 lg bedrooms, 3PC bath & large office. EXTRAS: 2 furnaces & A/C. 50% rebate on Property Taxes(heritage). Eye catcher! Perfect for a family that wants something special. (id:51532)
Tags
| Property Summary |
|---|
| Building |
|---|
| Land |
|---|
| Level | Rooms | Dimensions |
|---|---|---|
| Second level | Bedroom 2 | 4.03 m x 4.14 m |
| Bedroom 3 | 3.55 m x 3.98 m | |
| Bedroom 4 | 3.55 m x 3.02 m | |
| Third level | Primary Bedroom | 4.8 m x 6.47 m |
| Bedroom 5 | 4.87 m x 2.69 m | |
| Bedroom | 3.32 m x 6.78 m | |
| Lower level | Other | 3.81 m x 4.14 m |
| Other | 2.92 m x 4.14 m | |
| Main level | Living room | 3.55 m x 5.84 m |
| Family room | 6.4 m x 4.39 m | |
| Dining room | 4.64 m x 2.94 m | |
| Kitchen | 7.52 m x 7.37 m |
| Features | |||||
|---|---|---|---|---|---|
| Dishwasher | Dryer | Microwave | |||
| Refrigerator | Stove | Washer | |||
| Window Coverings | Central air conditioning | Fireplace(s) | |||






































































