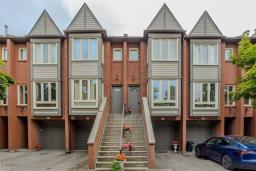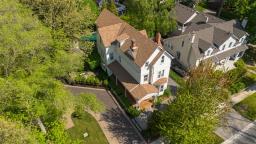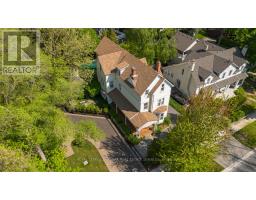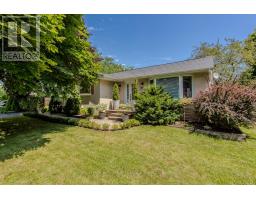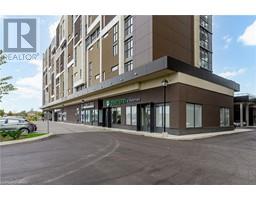306 - 550 NORTH SERVICE ROAD, Grimsby, Ontario, CA
Address: 306 - 550 NORTH SERVICE ROAD, Grimsby, Ontario
Summary Report Property
- MKT IDX9035788
- Building TypeApartment
- Property TypeSingle Family
- StatusBuy
- Added19 weeks ago
- Bedrooms3
- Bathrooms2
- Area0 sq. ft.
- DirectionNo Data
- Added On12 Jul 2024
Property Overview
Lakeside living at its finest! Stunning 2-bed plus den, 2-bath, 2 parking condo nestled in a coveted location offering a seamless blend of lifestyle & convenience. Just a stone's throw away from the Lake, beaches, restaurants, shopping & projected GO station this gem maximizes lifestyle & efficiency. Open concept layout with luxurious kitchen features large peninsula with breakfast bar, stainless steel appliances, backsplash & stone counters. Open to the kitchen is the large great room flooded with natural light showcased by the gorgeous sunsets best enjoyed on the spacious balcony with West exposure & even lake views! The primary suite includes walk-in closet plus spa inspired 5-piece ensuite with glass shower & separate soaker tub. Nicely appointed main bath is easily accessed by the oversized second bedroom with floor to ceiling windows. Building amenities include: outdoor terrace with BBQs & lake views, gym, party room, billiards table & boardroom, catering to both your fitness & entertainment needs, making this not just a home, but a lifestyle choice. (id:51532)
Tags
| Property Summary |
|---|
| Building |
|---|
| Level | Rooms | Dimensions |
|---|---|---|
| Main level | Living room | 3.04 m x 5.71 m |
| Kitchen | 2.56 m x 3.45 m | |
| Dining room | 2.89 m x 2.13 m | |
| Primary Bedroom | 2.92 m x 7.34 m | |
| Bathroom | Measurements not available | |
| Bedroom 2 | 3.12 m x 4.06 m | |
| Bathroom | Measurements not available |
| Features | |||||
|---|---|---|---|---|---|
| Balcony | Underground | Dishwasher | |||
| Dryer | Microwave | Refrigerator | |||
| Stove | Washer | Window Coverings | |||
| Central air conditioning | Security/Concierge | Exercise Centre | |||
| Recreation Centre | Party Room | Storage - Locker | |||










































