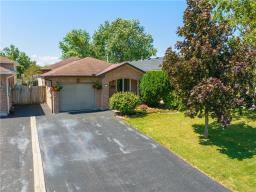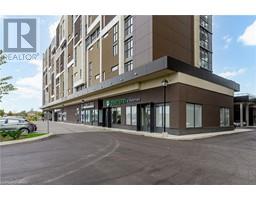8 LAKELAWN Road|Unit #2, Grimsby, Ontario, CA
Address: 8 LAKELAWN Road|Unit #2, Grimsby, Ontario
Summary Report Property
- MKT IDH4202980
- Building TypeRow / Townhouse
- Property TypeSingle Family
- StatusBuy
- Added12 hours ago
- Bedrooms3
- Bathrooms4
- Area1560 sq. ft.
- DirectionNo Data
- Added On14 Aug 2024
Property Overview
DREAM LAKESIDE LIVING IN GRIMSBY! MOVE-IN READY, SPEND YOUR SUMMER BY THE LAKE! Nestled in the heart of Grimsby, this beautifully-finished townhome offers an exceptional lifestyle opportunity, just a short stroll from the picturesque lakefront trail. Prepare to be captivated by the serene surroundings and the convenience of being close to amazing amenities, including Costco and Winona Crossing Power Centre. This home boasts an expansive and tastefully designed interior that invites comfort and exudes modern elegance. The private backyard is a true highlight, perfectly tailored for unforgettable summer gatherings and peaceful relaxation. Enjoy the beauty of living in Wine Country, with the added benefit of being minutes from the upcoming GO train station—ensuring quick access to the QEW and all the treasures Niagara has to offer. Don't miss the chance to own this gem, where every detail is designed for your enjoyment and convenience. Make your dream home a reality today! (id:51532)
Tags
| Property Summary |
|---|
| Building |
|---|
| Land |
|---|
| Level | Rooms | Dimensions |
|---|---|---|
| Second level | Laundry room | Measurements not available |
| 4pc Bathroom | 10' 9'' x 5' '' | |
| Bedroom | 10' 4'' x 9' 7'' | |
| Bedroom | 14' 3'' x 10' 9'' | |
| 3pc Ensuite bath | 7' 7'' x 7' 3'' | |
| Primary Bedroom | 14' 1'' x 12' 5'' | |
| Sub-basement | Storage | 16' 2'' x 11' 3'' |
| 2pc Bathroom | 7' 1'' x 5' 1'' | |
| Recreation room | 22' 2'' x 19' 9'' | |
| Ground level | 2pc Bathroom | 7' 4'' x 2' 7'' |
| Living room | 22' 10'' x 11' 4'' | |
| Dining room | 8' 8'' x 8' 2'' | |
| Kitchen | 11' '' x 8' 8'' |
| Features | |||||
|---|---|---|---|---|---|
| Park setting | Park/reserve | Conservation/green belt | |||
| Beach | Paved driveway | Automatic Garage Door Opener | |||
| Attached Garage | Inside Entry | Dishwasher | |||
| Dryer | Microwave | Refrigerator | |||
| Stove | Washer | Window Coverings | |||
| Central air conditioning | |||||














































