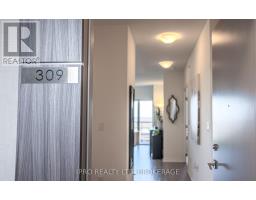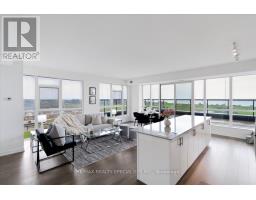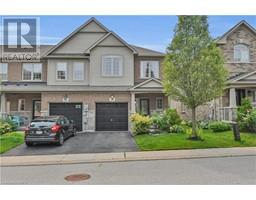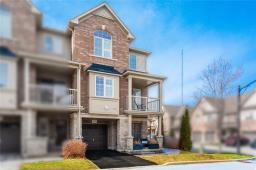401 - 560 NORTH SERVICE ROAD, Grimsby, Ontario, CA
Address: 401 - 560 NORTH SERVICE ROAD, Grimsby, Ontario
Summary Report Property
- MKT IDX8453484
- Building TypeApartment
- Property TypeSingle Family
- StatusBuy
- Added1 weeks ago
- Bedrooms2
- Bathrooms2
- Area0 sq. ft.
- DirectionNo Data
- Added On18 Jun 2024
Property Overview
Spacious condo in the stunning waterfront community of Grimsby-On-The-Lake. Beautiful clear views of Lake Ontario. The hallway to the unit also has beautiful views of the Niagara Escarpment that changes w/ the seasons. Welcome to this inviting 2 bedroom 2 bathroom 952 sqft waterfront condo. Boasting stunning, unobstructed views of Lake Ontario that stretch across to the iconic Toronto skyline - from both bedrooms and living area - this residence offers a truly scenic living experience. Not only will you enjoy a comfortable and spacious living environment but youll also have convenient access to the QEW & upcoming GO Train Station, making it an ideal choice for those seeking both tranquility and practicality. Enjoy the natural beauty of the surrounding parks and waterfront while being just moments away from the vibrant dining and shopping scene. Building amenities include a workout/yoga room, party room, games room, meeting room and outdoor rooftop BBQ area. Your dream home with stunning lake views awaits in Grimsby-on-the-Lake! (id:51532)
Tags
| Property Summary |
|---|
| Building |
|---|
| Level | Rooms | Dimensions |
|---|---|---|
| Main level | Living room | 6.96 m x 3.05 m |
| Dining room | 6.96 m x 3.05 m | |
| Kitchen | 2.75 m x 4.1 m | |
| Primary Bedroom | 4.28 m x 3 m | |
| Bedroom 2 | 4 m x 3.15 m |
| Features | |||||
|---|---|---|---|---|---|
| Balcony | Underground | Dishwasher | |||
| Dryer | Refrigerator | Stove | |||
| Washer | Central air conditioning | Exercise Centre | |||
| Party Room | Recreation Centre | Visitor Parking | |||
| Storage - Locker | |||||





































