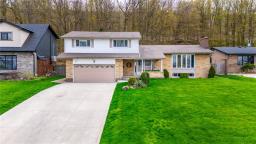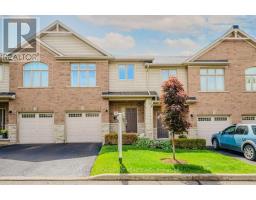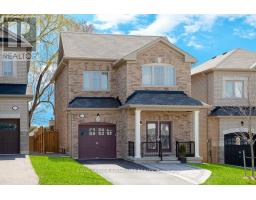2915 HEADON FOREST Drive|Unit #9, Burlington, Ontario, CA
Address: 2915 HEADON FOREST Drive|Unit #9, Burlington, Ontario
Summary Report Property
- MKT IDH4196006
- Building TypeRow / Townhouse
- Property TypeSingle Family
- StatusBuy
- Added1 weeks ago
- Bedrooms3
- Bathrooms3
- Area1210 sq. ft.
- DirectionNo Data
- Added On16 Jun 2024
Property Overview
This beautifully maintained 3-bedroom, 2.5-bathroom townhouse in the highly sought-after Headon Forest community offers the perfect blend of comfort, style, and convenience. Step inside to find a bright and spacious living area with large windows that flood the space with natural light. The well-designed layout provides distinct areas for living and dining, offering a cozy and intimate setting. The kitchen features ample counter space and plenty of storage, making meal preparation a breeze. Upstairs, the primary bedroom is a true retreat with an ensuite bathroom and generous closet space. Two additional well-sized bedrooms and a full bathroom complete the upper level. Enjoy the perks of low condo fees, which include maintenance of common areas, ensuring a worry-free lifestyle. Outside, the private backyard is perfect for relaxing and outdoor dining. This home is ideally located close to schools, beautiful parks, and a variety of amenities. Commuting is a breeze with easy access to major highways. Don't miss this incredible opportunity to own a home in one of Headon Forest's most desirable neighborhoods. Schedule your private showing today and experience all this property has to offer! (id:51532)
Tags
| Property Summary |
|---|
| Building |
|---|
| Level | Rooms | Dimensions |
|---|---|---|
| Second level | 4pc Bathroom | Measurements not available |
| Bedroom | 10' '' x 9' '' | |
| Bedroom | 10' '' x 9' '' | |
| 3pc Ensuite bath | Measurements not available | |
| Primary Bedroom | 16' '' x 10' '' | |
| Basement | Storage | Measurements not available |
| Laundry room | Measurements not available | |
| Family room | 17' '' x 13' '' | |
| Ground level | 2pc Bathroom | Measurements not available |
| Eat in kitchen | 17' 8'' x 8' '' | |
| Living room | 22' '' x 12' '' |
| Features | |||||
|---|---|---|---|---|---|
| Park setting | Park/reserve | Paved driveway | |||
| Attached Garage | Dishwasher | Dryer | |||
| Refrigerator | Stove | Washer | |||
| Central air conditioning | |||||


















































