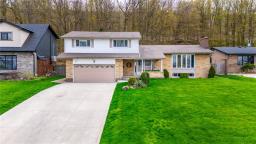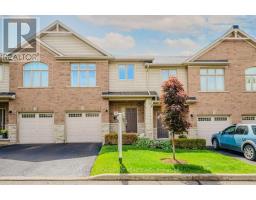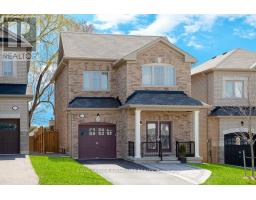3300 LAKESHORE Road, Burlington, Ontario, CA
Address: 3300 LAKESHORE Road, Burlington, Ontario
Summary Report Property
- MKT IDH4194515
- Building TypeHouse
- Property TypeSingle Family
- StatusBuy
- Added1 weeks ago
- Bedrooms4
- Bathrooms4
- Area2416 sq. ft.
- DirectionNo Data
- Added On16 Jun 2024
Property Overview
Elegance meets functionality in this exquisite two-story home on Lakeshore Rd., nestled in the coveted Roseland community. This residence boasts 4 bedrooms and 3.5 baths across 3307 sqft of refined living space. Step inside to discover a beautifully updated kitchen, bathed in sunlight streaming from the adjacent sunroom—a perfect haven for culinary inspiration and morning coffee alike. The thoughtful layout ensures a seamless flow between rooms, enhancing both everyday living and entertaining. Each bedroom offers ample space and tranquility. The baths are tastefully appointed, reflecting a commitment to quality and style. Located just steps from the lake and minutes from downtown Burlington, this home combines the serenity of lakeside living with the convenience of urban amenities. Embrace a lifestyle of sophistication and comfort in a setting that offers both beauty and proximity. (id:51532)
Tags
| Property Summary |
|---|
| Building |
|---|
| Level | Rooms | Dimensions |
|---|---|---|
| Second level | 4pc Ensuite bath | Measurements not available |
| 4pc Bathroom | Measurements not available | |
| Bedroom | 10' 0'' x 9' 0'' | |
| Bedroom | 13' 10'' x 9' 5'' | |
| Bedroom | 15' 2'' x 11' 6'' | |
| Primary Bedroom | 16' 10'' x 11' 8'' | |
| Basement | 3pc Bathroom | Measurements not available |
| Other | 11' 3'' x 7' 8'' | |
| Recreation room | 19' 7'' x 20' '' | |
| Storage | Measurements not available | |
| Ground level | 2pc Bathroom | Measurements not available |
| Laundry room | Measurements not available | |
| Office | 11' 4'' x 12' 9'' | |
| Eat in kitchen | 16' 0'' x 13' 9'' | |
| Dining room | 12' 6'' x 11' 0'' | |
| Living room | 15' 9'' x 14' 3'' |
| Features | |||||
|---|---|---|---|---|---|
| Park setting | Park/reserve | Carpet Free | |||
| Sump Pump | Attached Garage | Central Vacuum | |||
| Central air conditioning | |||||





































































