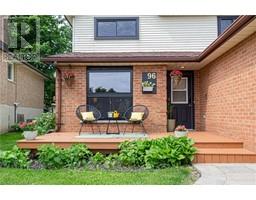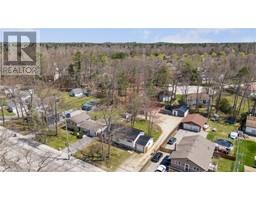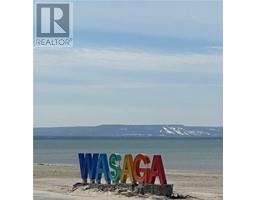4199 LONGMOOR Drive Unit# 3 321 - Longmoor, Burlington, Ontario, CA
Address: 4199 LONGMOOR Drive Unit# 3, Burlington, Ontario
Summary Report Property
- MKT ID40632506
- Building TypeRow / Townhouse
- Property TypeSingle Family
- StatusBuy
- Added14 weeks ago
- Bedrooms3
- Bathrooms2
- Area2296 sq. ft.
- DirectionNo Data
- Added On14 Aug 2024
Property Overview
Welcome to this beautiful and fully renovated 3 bedroom townhome located in one of the most desirable neighbourhoods in Burlington, steps away from Centennial Bike Path, newly rejuvenated Iroquois Park and all essential amenities. This Amazing home was meticulously renovated in 2020, (with more than $100K spent in upgrades), it is full of natural light and it has approximately 2,400Sf of Living space.It offers a very nice lay-out with tons of tasteful upgrades. The main floor has a Spacious and combined living/Dining room with 11 laminate flooring, smooth ceiling, pot lights, and it opens to the private and fully fenced backyard. The beautiful kitchen has S/S Appliances, Backsplash, with tons of cabinet space. Moving to the Second floor, you will see 3 good size bedrooms and a 4pcs bathroom. The huge Primary bedroom has a big W/I closet and an extra space that can be used as an office or another relaxing area. The Professionally finished basement w/ vinyl flooring , offers a very nice laundry area with top of the line S/S Washer and Dryer and a Spacious family room, perfect for the entire family to gather and have good times. This private Enclave of 52 residents is really well managed! The condo complex has a fair maintenance fee (water included).The location is Excellent and it blends the quiet neighbourhood setting and the amenities of an Urban living. Lots of Grocery stores close by, Restaurants and it's also Surrounded by Parks, High Ranked schools, it's Minutes away from Appleby Go and much more. Hurry up because it won't last! (id:51532)
Tags
| Property Summary |
|---|
| Building |
|---|
| Land |
|---|
| Level | Rooms | Dimensions |
|---|---|---|
| Second level | 4pc Bathroom | 15'0'' x 14'0'' |
| Bedroom | 8'6'' x 11'0'' | |
| Bedroom | 10'2'' x 17'2'' | |
| Primary Bedroom | 19'0'' x 15'8'' | |
| Lower level | Laundry room | 7'11'' x 13'4'' |
| Recreation room | 18'2'' x 10'9'' | |
| Main level | 2pc Bathroom | Measurements not available |
| Kitchen | 9'10'' x 14'5'' | |
| Dining room | 11'4'' x 7'4'' | |
| Living room | 19'0'' x 11'4'' |
| Features | |||||
|---|---|---|---|---|---|
| Ravine | Paved driveway | Automatic Garage Door Opener | |||
| Attached Garage | Dishwasher | Dryer | |||
| Microwave | Refrigerator | Stove | |||
| Washer | Garage door opener | Central air conditioning | |||
































































