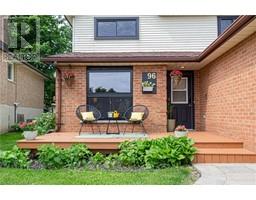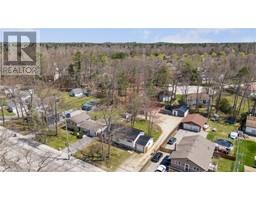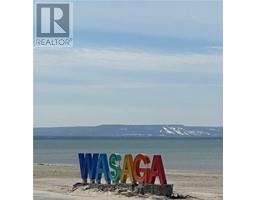315 - 205 SHERWAY GARDENS ROAD W, Toronto W08, Ontario, CA
Address: 315 - 205 SHERWAY GARDENS ROAD W, Toronto W08, Ontario
Summary Report Property
- MKT IDW9018547
- Building TypeApartment
- Property TypeSingle Family
- StatusBuy
- Added18 weeks ago
- Bedrooms2
- Bathrooms2
- Area0 sq. ft.
- DirectionNo Data
- Added On15 Jul 2024
Property Overview
Amazing unit at the desirable Sherway Garden tower in Etobicoke. This renovated and bright unit offers 860sf of living spaces and boasts a floor to (9""f)Ceiling Windows Overlooking the Beautiful Courtyard. Open concept layout, combined living and dining room with Hardwood flooring,Built-in fireplace and a large balcony. Spacious Kitchen w/double sink, Pantry, Quartz Countertop, backsplash And Breakfast Bar. Primary Bedroom W/walk -in Closet And Ensuite Bathroom. The enclosed Den is like a 2nd Bedroom.This unit is carpet free, and also offers 2 full baths, 1 locker and 1 underground parking ! Excellent location, Steps away from Sherway Gardens Mall, Trillium Hospital, restaurants, grocery stores and major highways. Hurry up because it won't last. (id:51532)
Tags
| Property Summary |
|---|
| Building |
|---|
| Land |
|---|
| Level | Rooms | Dimensions |
|---|---|---|
| Main level | Living room | 3.63 m x 3.3 m |
| Dining room | 3.63 m x 3.07 m | |
| Kitchen | 3.63 m x 4.39 m | |
| Bedroom | 2.84 m x 3.28 m | |
| Den | 2.44 m x 2.44 m |
| Features | |||||
|---|---|---|---|---|---|
| Flat site | Balcony | Carpet Free | |||
| In suite Laundry | Underground | Blinds | |||
| Dishwasher | Dryer | Microwave | |||
| Refrigerator | Stove | Washer | |||
| Central air conditioning | Visitor Parking | Exercise Centre | |||
| Party Room | Fireplace(s) | Storage - Locker | |||
| Security/Concierge | |||||































































