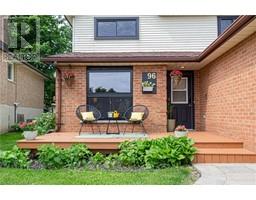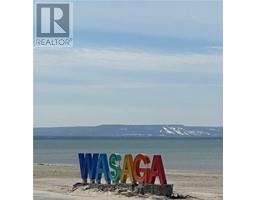1877 RIVER Road W WB01 - Wasaga Beach, Wasaga Beach, Ontario, CA
Address: 1877 RIVER Road W, Wasaga Beach, Ontario
Summary Report Property
- MKT ID40579489
- Building TypeHouse
- Property TypeSingle Family
- StatusBuy
- Added22 weeks ago
- Bedrooms4
- Bathrooms2
- Area1045 sq. ft.
- DirectionNo Data
- Added On18 Jun 2024
Property Overview
Amazing and Fully renovated raised bungalow In Wasaga beach. This property offers an open concept layout , full of natural light, with a modern and beautiful kitchen with quartz countertop, Breakfast island, smooth ceilings, pot lights and laminate floorings throughout. It's been renovated from top to bottom. Furnace, A/c & side gate, (2023), Extra entrance door from the garage (2024), Metal roof(2017) ,Windows (2008). Main floor offers 3 good size bedrooms and a huge Family room with a large window in the lower level with a Bedroom and 3 pc bathroom. The Inside access from the garage to the basement makes this property even more appealing to investors that can have another separate unit with some renovations. Backyard has a large deck and Big lot to do whatever you want to enjoy good times with your family and friends. As a plus, there is also an extra heated Garage/shop in the back of the property. Conveniently situated on River Road West in Wasaga Beach, this home provides easy access to local amenities, and the pristine Sandy Beaches and it's just 35min from Blue Mountain. Don't miss out on this opportunity. Call me today. (id:51532)
Tags
| Property Summary |
|---|
| Building |
|---|
| Land |
|---|
| Level | Rooms | Dimensions |
|---|---|---|
| Lower level | 4pc Bathroom | Measurements not available |
| Family room | 20'11'' x 18'9'' | |
| Bedroom | 11'10'' x 11'4'' | |
| Main level | 4pc Bathroom | Measurements not available |
| Bedroom | 8'2'' x 10'6'' | |
| Bedroom | 10'2'' x 10'8'' | |
| Primary Bedroom | 11'5'' x 10'6'' | |
| Kitchen | 13'5'' x 11'0'' | |
| Dining room | 9'1'' x 11'0'' | |
| Living room | 20'11'' x 14'9'' |
| Features | |||||
|---|---|---|---|---|---|
| Automatic Garage Door Opener | Attached Garage | Detached Garage | |||
| Dishwasher | Dryer | Stove | |||
| Washer | Garage door opener | Central air conditioning | |||



























































