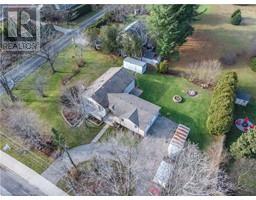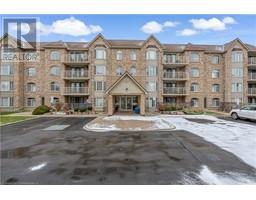5327 UPPER MIDDLE Road Unit# 510 352 - Orchard, Burlington, Ontario, CA
Address: 5327 UPPER MIDDLE Road Unit# 510, Burlington, Ontario
2 Beds1 Baths664 sqftStatus: Buy Views : 32
Price
$519,999
Summary Report Property
- MKT ID40684545
- Building TypeApartment
- Property TypeSingle Family
- StatusBuy
- Added4 hours ago
- Bedrooms2
- Bathrooms1
- Area664 sq. ft.
- DirectionNo Data
- Added On23 Dec 2024
Property Overview
Bright & Spacious 1-Bed + Den Condo with 10 ft ceilings! This sun-filled unit offers a clear view from the balcony overlooking serene greenspace. The open-concept layout features a versatile den, perfect for a home office or guest space. Enjoy the convenience of 1 owned underground parking spot, with the potential to rent an additional one, and 1 owned large storage locker. The building offers a spacious party room perfect for get-togethers and a stunning rooftop patio with BBQs, ideal for entertaining or relaxing with friends. Clean, well-kept, and move-in ready! Close to Appleby Go Station, 403 and 407, and Bronte Creek Provincial Park, this low-rise condo blends comfort, convenience, and charm. Don't miss this gem! (id:51532)
Tags
| Property Summary |
|---|
Property Type
Single Family
Building Type
Apartment
Storeys
1
Square Footage
664 sqft
Subdivision Name
352 - Orchard
Title
Condominium
Land Size
Unknown
Parking Type
Underground,Visitor Parking
| Building |
|---|
Bedrooms
Above Grade
1
Below Grade
1
Bathrooms
Total
2
Interior Features
Appliances Included
Dishwasher, Dryer, Refrigerator, Stove, Washer, Window Coverings
Basement Type
None
Building Features
Features
Ravine, Balcony
Style
Attached
Square Footage
664 sqft
Rental Equipment
Furnace, Water Heater
Fire Protection
Monitored Alarm, Smoke Detectors, Security system
Building Amenities
Party Room
Heating & Cooling
Cooling
Central air conditioning
Heating Type
Forced air
Utilities
Utility Sewer
Municipal sewage system
Water
Municipal water
Exterior Features
Exterior Finish
Brick Veneer, Stucco
Neighbourhood Features
Community Features
School Bus
Amenities Nearby
Place of Worship, Schools
Maintenance or Condo Information
Maintenance Fees
$391.04 Monthly
Maintenance Fees Include
Insurance, Water, Parking
Parking
Parking Type
Underground,Visitor Parking
Total Parking Spaces
1
| Land |
|---|
Other Property Information
Zoning Description
RES
| Level | Rooms | Dimensions |
|---|---|---|
| Main level | Living room | 10'11'' x 14'5'' |
| Kitchen | 11'2'' x 9'3'' | |
| Den | 9'6'' x 7'4'' | |
| Primary Bedroom | 9'9'' x 16'3'' | |
| Full bathroom | 9'6'' x 4'11'' |
| Features | |||||
|---|---|---|---|---|---|
| Ravine | Balcony | Underground | |||
| Visitor Parking | Dishwasher | Dryer | |||
| Refrigerator | Stove | Washer | |||
| Window Coverings | Central air conditioning | Party Room | |||

















































