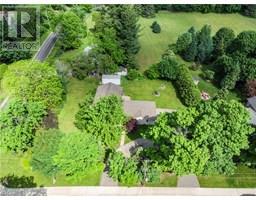5520 SPRUCE Avenue 332 - Elizabeth Gardens, Burlington, Ontario, CA
Address: 5520 SPRUCE Avenue, Burlington, Ontario
Summary Report Property
- MKT ID40712708
- Building TypeHouse
- Property TypeSingle Family
- StatusBuy
- Added3 weeks ago
- Bedrooms3
- Bathrooms2
- Area1391 sq. ft.
- DirectionNo Data
- Added On02 Apr 2025
Property Overview
Welcome to this 3 bedroom, 2 bath semi-detached freehold home in south Burlington! Just steps to the lake, and close to everything! Step inside and you'll notice the bright spacious living room with a large picture window, letting in loads of light. The dining room features a walk out to the deck. Updated flooring runs throughout the main level. The upper level has 3 spacious bedrooms and a four-piece bath. The lower level has been finished to a cozy theatre room with room for all your friends to take in a great movie or the game. A 3-piece bathroom, laundry room and storage complete this level. The large fully fenced back yard has a deck, gazebo, and a storage shed. Close to schools, trails, parks, Shell park beach, restaurants, movie theatre and the now Costco going in, and easy access to the ORB you'll love the. location! Updates include furnace '23, A/C '23, shingles 2018, 100amp panel 2004. This family home has loads of potential. (id:51532)
Tags
| Property Summary |
|---|
| Building |
|---|
| Land |
|---|
| Level | Rooms | Dimensions |
|---|---|---|
| Second level | 4pc Bathroom | Measurements not available |
| Bedroom | 11'10'' x 9'8'' | |
| Bedroom | 9'9'' x 10'3'' | |
| Primary Bedroom | 11'10'' x 13'10'' | |
| Basement | 3pc Bathroom | Measurements not available |
| Laundry room | 14'6'' x 12'4'' | |
| Recreation room | 22'1'' x 10'8'' | |
| Main level | Kitchen | 12'2'' x 9'2'' |
| Dining room | 9'6'' x 9'6'' | |
| Living room | 14'3'' x 11'9'' |
| Features | |||||
|---|---|---|---|---|---|
| Dishwasher | Dryer | Refrigerator | |||
| Stove | Washer | Central air conditioning | |||
















































