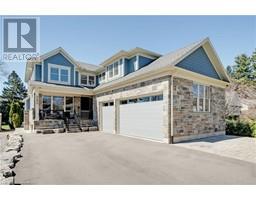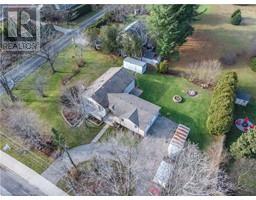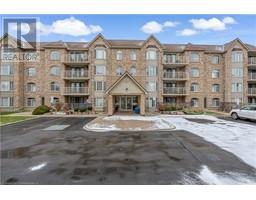574 CLARK Avenue 312 - Central, Burlington, Ontario, CA
Address: 574 CLARK Avenue, Burlington, Ontario
Summary Report Property
- MKT ID40684960
- Building TypeHouse
- Property TypeSingle Family
- StatusBuy
- Added3 days ago
- Bedrooms3
- Bathrooms2
- Area1713 sq. ft.
- DirectionNo Data
- Added On17 Dec 2024
Property Overview
Located in the CORE of downtown Burlington & just steps away from the lake, Spencer Smith Waterfront Park, biking & walking trails leading to Burlington Beach & all the vibrant shops, restaurants & amenities the area has to offer. Commuters have easy access to the Go Train, Highway 403, Hwy 407, and the QEW, connecting them to Toronto, Hamilton, and Niagara. On a quiet street with added privacy, this property backs onto a walking trail that leads to the lake and park. Recently updated this home features a modern kitchen with new cabinetry, quartz countertops, stainless steel appliances, laminate flooring & a walkout from the kitchen to the deck & patio. Upper level laundry room. Basement level ideal storage area only. Property being sold as is where is with no seller warranties, guarantees or representations. Property being sold as is where is with no seller warranties, guarantees or representations. Immediate possession available (id:51532)
Tags
| Property Summary |
|---|
| Building |
|---|
| Land |
|---|
| Level | Rooms | Dimensions |
|---|---|---|
| Second level | 4pc Bathroom | 14'1'' x 8'0'' |
| Bonus Room | 15'2'' x 9'4'' | |
| Bedroom | 11'8'' x 9'4'' | |
| Bedroom | 11'9'' x 9'6'' | |
| Primary Bedroom | 17'11'' x 10'0'' | |
| Basement | Storage | 38'6'' x 22'7'' |
| Main level | 3pc Bathroom | 9'8'' x 3'10'' |
| Foyer | 13'10'' x 6'9'' | |
| Living room | 13'7'' x 13'1'' | |
| Dining room | 11'9'' x 11'0'' | |
| Kitchen | 25'0'' x 14'11'' |
| Features | |||||
|---|---|---|---|---|---|
| Paved driveway | Attached Garage | Central air conditioning | |||
































































