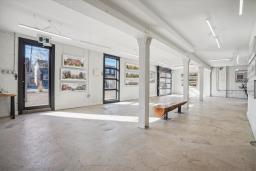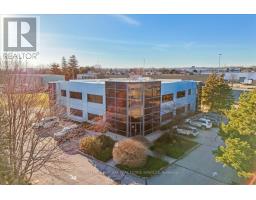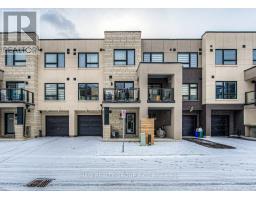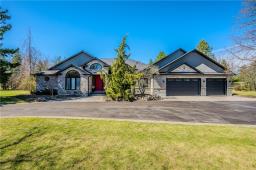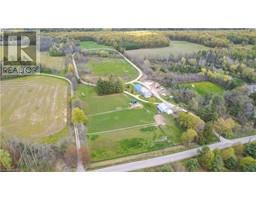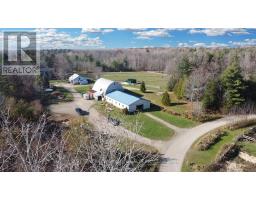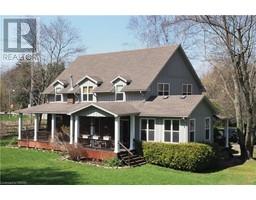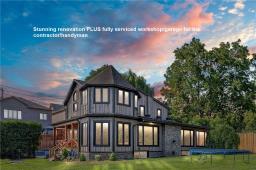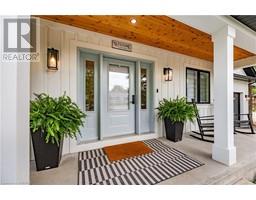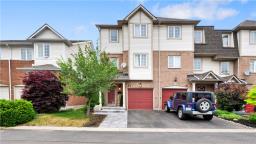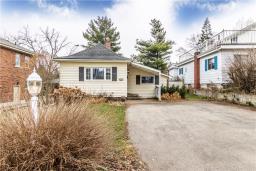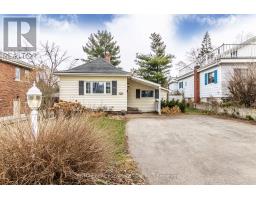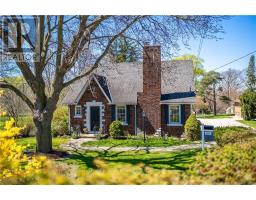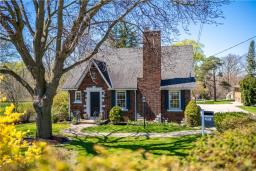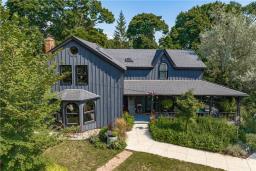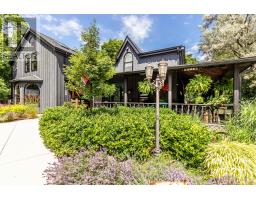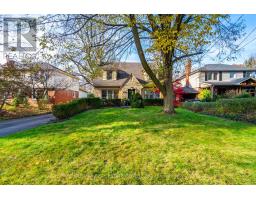940 SHELDON Court, Burlington, Ontario, CA
Address: 940 SHELDON Court, Burlington, Ontario
Summary Report Property
- MKT IDH4185325
- Building TypeOffices
- Property TypeOffice
- StatusBuy
- Added11 weeks ago
- Bedrooms0
- Bathrooms0
- Area13319 sq. ft.
- DirectionNo Data
- Added On15 Feb 2024
Property Overview
Welcome to an exceptional opportunity for your growing business in Burlington. This commercial property presents an ideal setting, tailored to accommodate your business's expansion and success. Situated within the core of Burlington, this property boasts a strategically designed two-story office building complemented by a full basement, complete with a convenient lift for seamless transportation of equipment and large items. Additionally, the property features approx 1/2 an acre of vacant land, perfectly poised for outdoor storage or future building expansion, providing versatility and adaptability to meet your evolving business needs. Location is key, and this property offers unparalleled accessibility, located within a 1km of the Appleby GO and easily reachable via two convenient QEW exits. Whether you're commuting or transporting goods, convenience is assured. The seller's personal investment in the property is evident, having meticulously crafted the building for their own business needs and maintaining occupancy throughout. The current setup includes owner-occupied main level space, complemented by two tenanted units on the second level. Further details on existing tenancies can be provided. + 6,000 SF of basement space w/ Freight Lift Access. Basement provides not only ample room for growth but also serves as an ideal storage solution & a Lift, ensuring seamless operations. 31 parking spaces. 1/2 Acre excess land = 23,000 SF (id:51532)
Tags
| Property Summary |
|---|
| Building |
|---|
| Land |
|---|
| Features | |||||
|---|---|---|---|---|---|
| Surfaced | Range | Air Conditioned | |||


























