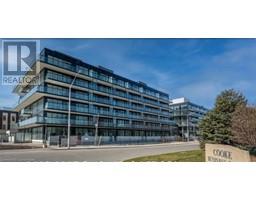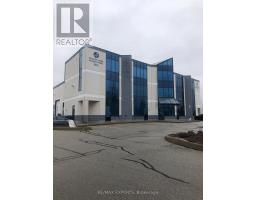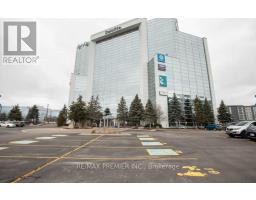1940 IRONSTONE Drive Unit# 218 355 - Corporate, Burlington, Ontario, CA
Address: 1940 IRONSTONE Drive Unit# 218, Burlington, Ontario
Summary Report Property
- MKT ID40700323
- Building TypeApartment
- Property TypeSingle Family
- StatusRent
- Added2 days ago
- Bedrooms2
- Bathrooms2
- AreaNo Data sq. ft.
- DirectionNo Data
- Added On21 Feb 2025
Property Overview
This updated 1 Bed plus Den, 1.5 Bath Condo Apartment is in a prime location close to restaurants, gyms, groceries, and many stores. It is truly a wonderful place to call home! The building is pet friendly (restrictions) and offers great amenities such as a gym, party room, and a beautifully kept rooftop patio for entertaining.The building is safe and secure with underground parking, 24/7 security and concierge service. The unit itself is amazing, with a den that is perfect for an office, a kitchen with lots of counter space and Stainless Steel Appliances, and ensuite laundry. Plus, the pet friendly 300sqft terrace with available space for an electric BBQ makes it perfect for entertaining. Recently replaced appliances include a dishwasher, washing machine, and dryer. Save on your utilities as Water and Geothermal Heating is included in the fees! (id:51532)
Tags
| Property Summary |
|---|
| Building |
|---|
| Land |
|---|
| Level | Rooms | Dimensions |
|---|---|---|
| Main level | Kitchen | 6'7'' x 8'9'' |
| Living room | 9'3'' x 14'1'' | |
| 2pc Bathroom | Measurements not available | |
| 4pc Bathroom | Measurements not available | |
| Den | 7'8'' x 5'5'' | |
| Primary Bedroom | 10'5'' x 7'9'' |
| Features | |||||
|---|---|---|---|---|---|
| Balcony | Paved driveway | Underground | |||
| Covered | Dishwasher | Dryer | |||
| Refrigerator | Stove | Washer | |||
| Central air conditioning | Exercise Centre | Party Room | |||















































