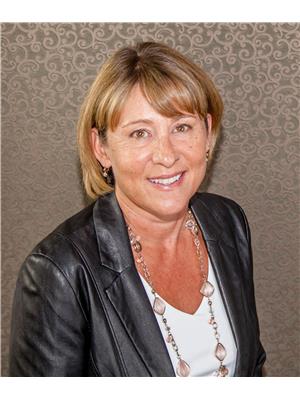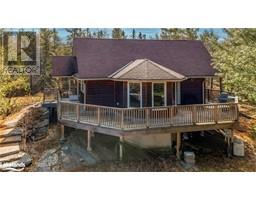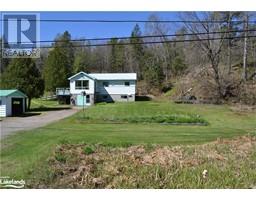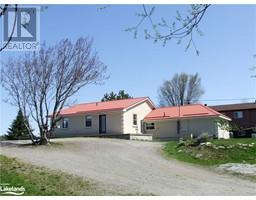1 HOLLAND Avenue Wallbridge, Byng Inlet, Ontario, CA
Address: 1 HOLLAND Avenue, Byng Inlet, Ontario
Summary Report Property
- MKT ID40597458
- Building TypeHouse
- Property TypeSingle Family
- StatusBuy
- Added18 weeks ago
- Bedrooms4
- Bathrooms3
- Area951 sq. ft.
- DirectionNo Data
- Added On13 Jul 2024
Property Overview
Picturesque waterfront haven situated on Byng Inlet of Georgian Bay offering a serene escape with its west-facing orientation and 135 feet of shoreline and complete with a rare sandy beach. The presence of mature trees and level access to the water, coupled with a sheltered deep harbor, enhances the natural beauty and utility of the location. The home itself has undergone extensive renovations and upgrades ensuring modern comforts such as new electrical and plumbing systems, a newly drilled well and a septic system. The living spaces are designed to maximize the stunning water views featuring 4 bedrooms, 3 bathrooms, a spacious kitchen and a cozy living room with a unique three-sided propane fireplace. The extensive decking provides an additional vantage point to enjoy the scenic surroundings. Practical needs are met with the insulated garage that offers ample storage and workshop space. The property's proximity to the open waters of Georgian Bay and the community of Britt make it an ideal location for outdoor enthusiasts and those seeking a tranquil lifestyle amidst nature. The sale includes two lots, totaling 0.68 acres, within Wallbridge—an unorganized township known for its abundant wildlife and recreational opportunities. (id:51532)
Tags
| Property Summary |
|---|
| Building |
|---|
| Land |
|---|
| Level | Rooms | Dimensions |
|---|---|---|
| Second level | Bedroom | 16'8'' x 11'10'' |
| Bedroom | 10'9'' x 7'10'' | |
| Bedroom | 9'4'' x 7'9'' | |
| 4pc Bathroom | 7'7'' x 6'6'' | |
| Full bathroom | 8'10'' x 5'3'' | |
| Primary Bedroom | 14'4'' x 11'8'' | |
| Main level | 3pc Bathroom | 4'6'' x 3'10'' |
| Kitchen | 13'8'' x 14'4'' | |
| Living room/Dining room | 29'3'' x 19'8'' |
| Features | |||||
|---|---|---|---|---|---|
| Conservation/green belt | Crushed stone driveway | Country residential | |||
| Recreational | Detached Garage | Refrigerator | |||
| Stove | None | ||||






































