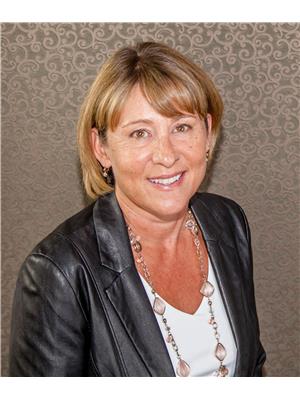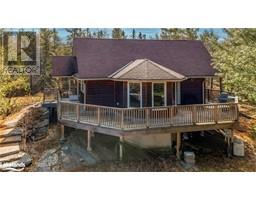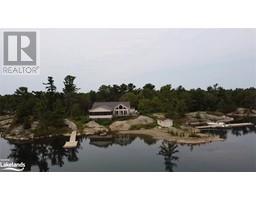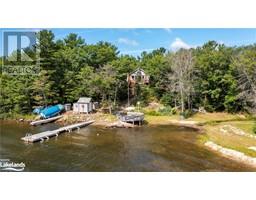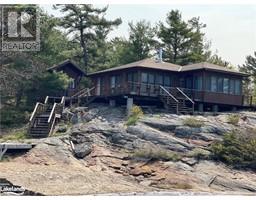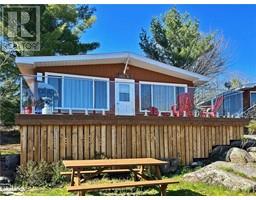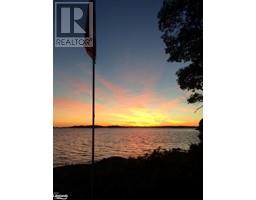1739 69 Highway Archipelago North, Pointe au Baril, Ontario, CA
Address: 1739 69 Highway, Pointe au Baril, Ontario
Summary Report Property
- MKT ID40636687
- Building TypeHouse
- Property TypeSingle Family
- StatusBuy
- Added12 weeks ago
- Bedrooms2
- Bathrooms2
- Area1912 sq. ft.
- DirectionNo Data
- Added On24 Aug 2024
Property Overview
Located on a double lot in the Georgian Bay community of Pointe au Baril. This charming 2 bedroom and 2 bath home promises comfort and convenience. The main floor's layout features two bedrooms and a full bath and is complemented by a spacious kitchen, bright living room/dining room area with a cozy propane fireplace and walkout to decks. The inclusion of an elevator ensures the home is accessible, catering to those with mobility issues. The basement adds practical space with a workshop, a 2-piece bathroom and a recreation room. The well-maintained grounds with perennial gardens, a garage and multiple storage sheds enhance the property's appeal. Just minutes to marinas, shopping and other essential amenities making this a convenient choice for those seeking a blend of tranquility and accessibility in the picturesque setting of Pointe au Baril. (id:51532)
Tags
| Property Summary |
|---|
| Building |
|---|
| Land |
|---|
| Level | Rooms | Dimensions |
|---|---|---|
| Basement | 2pc Bathroom | 7'0'' x 7'0'' |
| Workshop | 30'0'' x 12'0'' | |
| Main level | Recreation room | 23'0'' x 15'0'' |
| Dining room | 13'4'' x 11'7'' | |
| Living room | 16'3'' x 13'4'' | |
| 4pc Bathroom | 8'2'' x 5'1'' | |
| Kitchen | 10'7'' x 12'8'' | |
| Bedroom | 8'3'' x 7'1'' | |
| Primary Bedroom | 19'4'' x 10'0'' |
| Features | |||||
|---|---|---|---|---|---|
| Crushed stone driveway | Country residential | Recreational | |||
| Detached Garage | Central Vacuum | Dishwasher | |||
| Dryer | Refrigerator | Stove | |||
| Washer | Window Coverings | Central air conditioning | |||































