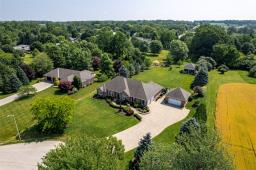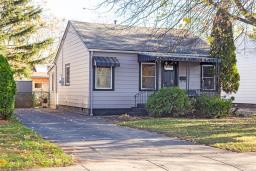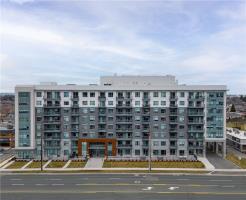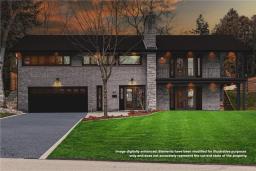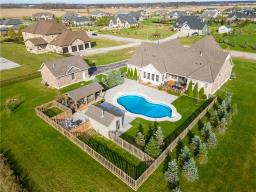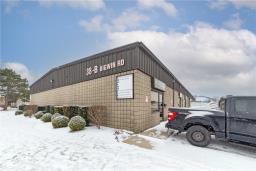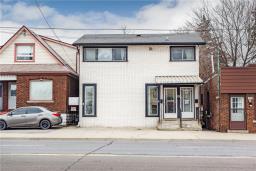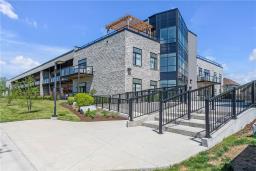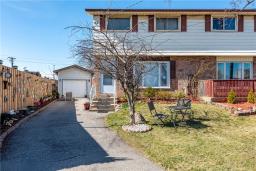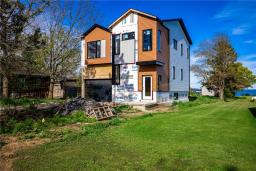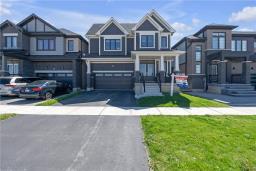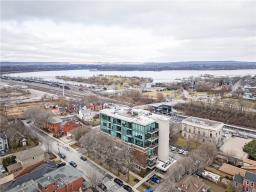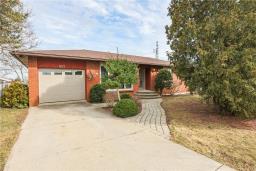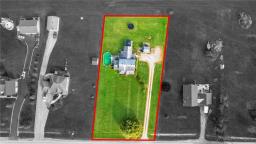1239 Westbrook Road, Caistor Centre, Ontario, CA
Address: 1239 Westbrook Road, Caistor Centre, Ontario
Summary Report Property
- MKT IDH4183271
- Building TypeHouse
- Property TypeSingle Family
- StatusBuy
- Added17 weeks ago
- Bedrooms4
- Bathrooms2
- Area4160 sq. ft.
- DirectionNo Data
- Added On16 Jan 2024
Property Overview
Nestled in a peaceful and private setting, this one-acre property offers the perfect blend of rural living and modern amenities, ideal for families seeking serenity and space. This impeccably maintained, custom-built home boasts 4160 square feet and has been lovingly owned by just one owner. 4 generously-sized bedrooms and 2 five-piece bathrooms, this lovely home offers ample space for a growing family. The heart of the home lies in the open-concept eat-in kitchen, complete with an island and granite countertops. Perfect for entertaining, the spacious kitchen flows into the large separate dining room, providing an inviting atmosphere for memorable gatherings. The 4-season sunroom offers an idyllic sanctuary, beyond the private backyard, whilst the primary bedroom offers a picture-perfect view of the same serene surroundings. (id:51532)
Tags
| Property Summary |
|---|
| Building |
|---|
| Land |
|---|
| Level | Rooms | Dimensions |
|---|---|---|
| Second level | 5pc Bathroom | Measurements not available |
| Primary Bedroom | 13' 4'' x 18' 0'' | |
| Bedroom | 13' 3'' x 16' 1'' | |
| Bedroom | 13' 2'' x 16' 9'' | |
| Bedroom | 13' 2'' x 17' 4'' | |
| Basement | Cold room | Measurements not available |
| Laundry room | Measurements not available | |
| Recreation room | 45' 0'' x 23' 1'' | |
| Ground level | Sunroom | 14' 1'' x 14' 7'' |
| Eat in kitchen | 16' 1'' x 13' 8'' | |
| 5pc Bathroom | Measurements not available | |
| Dining room | 13' 1'' x 17' 6'' | |
| Living room | 26' 1'' x 13' 1'' | |
| Den | 13' 3'' x 12' 0'' | |
| Office | 10' 6'' x 13' 2'' | |
| Foyer | 13' 1'' x 9' 8'' |
| Features | |||||
|---|---|---|---|---|---|
| Double width or more driveway | Paved driveway | Country residential | |||
| Attached Garage | Dishwasher | Dryer | |||
| Refrigerator | Stove | Washer | |||
| Window Coverings | |||||










































