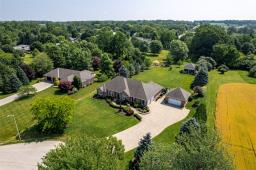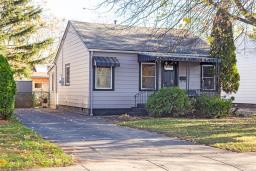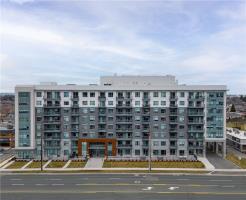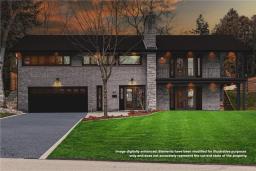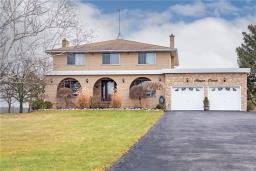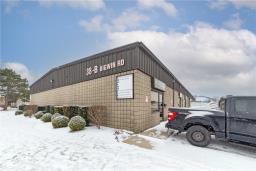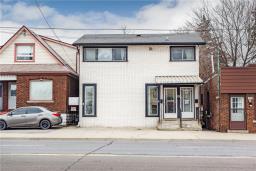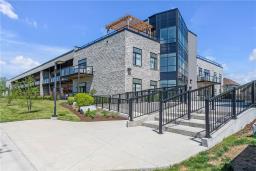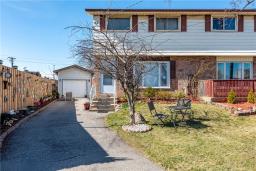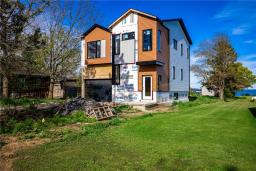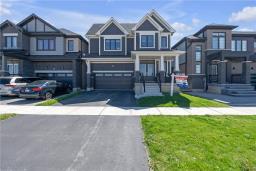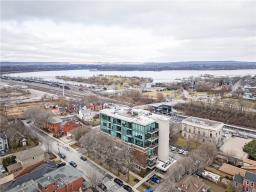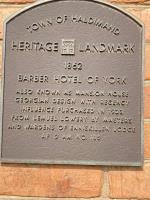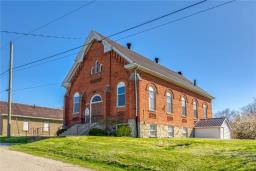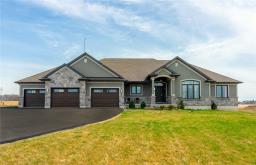12 Wisteria Lane, York, Ontario, CA
Address: 12 Wisteria Lane, York, Ontario
Summary Report Property
- MKT IDH4183493
- Building TypeHouse
- Property TypeSingle Family
- StatusBuy
- Added17 weeks ago
- Bedrooms5
- Bathrooms4
- Area2970 sq. ft.
- DirectionNo Data
- Added On18 Jan 2024
Property Overview
Welcome to 12 Wisteria Lane located in prestigious Empire Country Estates, only 20 min drive south of Hamilton. Gorgeous custom-built bungalow w over 5,000 sqft of living space and is situated on a sprawling 1.1 acre lot! As you enter you are welcomed w a grand foyer along w a den & dining room on each side offering a combination of elegance & functionality. Continue on the main level to the open-concept family room & kitchen featuring, vaulted ceilings, a gas fireplace w/ stone feature wall & engineered flooring. The gourmet kitchen is spacious featuring granite countertops, high-end appliances; a built-in fridge/dishwasher, double wall ovens & an induction stovetop, a walk-in pantry & a dinette leading to a fully enclosed sunroom, ideal for savouring a selection of hobbies! The main also includes a primary bedroom w/ a WI closet, a spa-like ensuite w premium shower & soaker tub. 2 more bedrooms also included that share a Jack & Jill 4 pc bath. Lead to the separate entrance to a massive full finished basement featuring a rec room w a sitting area, gas fireplace, 2 additional bedrooms, a living room & bathroom for an in-law retreat! Outside is a backyard oasis featuring a saltwater inground pool, a hot tub which is nestled under a gazebo & your very own cabana! Not only is there a 2-car attached garage, but also a bonus separate garage/workshop along w 12 parking spots! Close to all amenities in Binbrook, Caledonia & Cayuga! Call today, you do not want to miss this one! (id:51532)
Tags
| Property Summary |
|---|
| Building |
|---|
| Land |
|---|
| Level | Rooms | Dimensions |
|---|---|---|
| Basement | 2pc Bathroom | Measurements not available |
| Living room | 13' 1'' x 10' 11'' | |
| Bedroom | 21' 9'' x 13' 5'' | |
| Bedroom | 25' 11'' x 19' 11'' | |
| Sitting room | 12' 6'' x 9' 7'' | |
| Games room | 28' 7'' x 16' 3'' | |
| Recreation room | 21' 2'' x 16' 2'' | |
| Foyer | 15' 5'' x 7' 4'' | |
| Ground level | Sunroom | 16' 8'' x 14' 10'' |
| 2pc Bathroom | Measurements not available | |
| 5pc Bathroom | Measurements not available | |
| 5pc Bathroom | Measurements not available | |
| Den | 12' 2'' x 11' 10'' | |
| Bedroom | 13' 0'' x 13' 0'' | |
| Bedroom | 13' 0'' x 12' 0'' | |
| Primary Bedroom | 16' 6'' x 14' 4'' | |
| Dining room | 16' 8'' x 13' 0'' | |
| Eat in kitchen | 18' 0'' x 17' 8'' | |
| Great room | 19' 0'' x 17' 8'' | |
| Foyer | 12' 0'' x 8' 0'' |
| Features | |||||
|---|---|---|---|---|---|
| Park setting | Park/reserve | Double width or more driveway | |||
| Paved driveway | Country residential | Gazebo | |||
| Sump Pump | Automatic Garage Door Opener | Attached Garage | |||
| Detached Garage | Alarm System | Central Vacuum | |||
| Dishwasher | Dryer | Refrigerator | |||
| Stove | Washer | Hot Tub | |||
| Oven | Window Coverings | Air exchanger | |||
| Central air conditioning | |||||










































