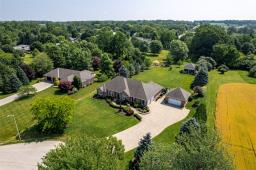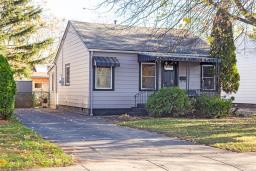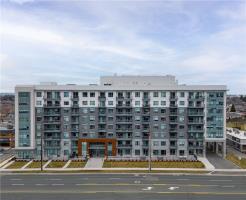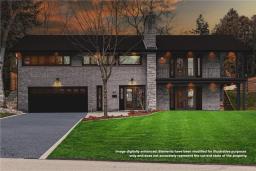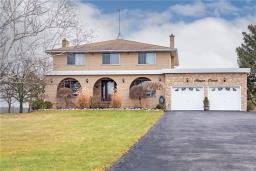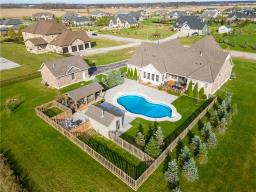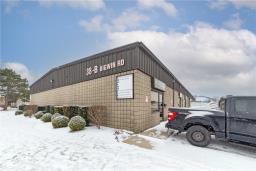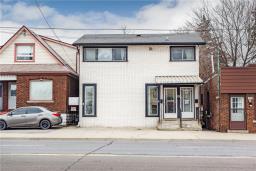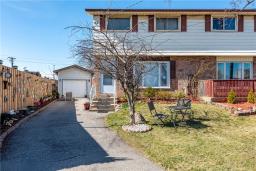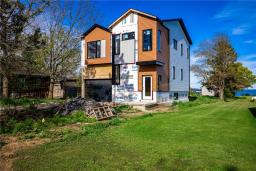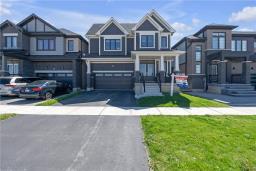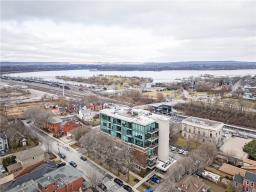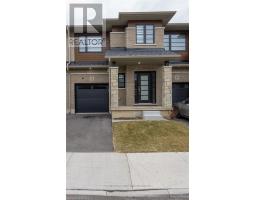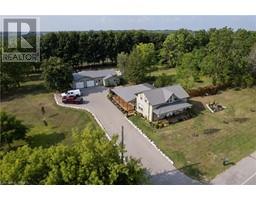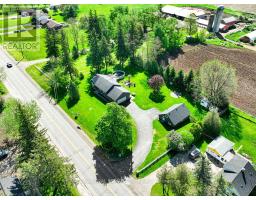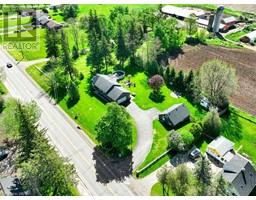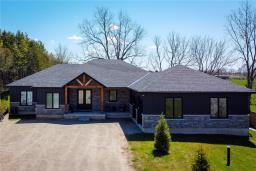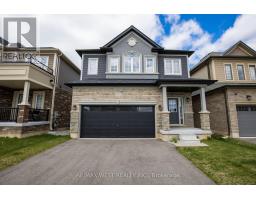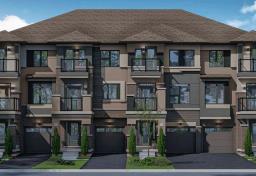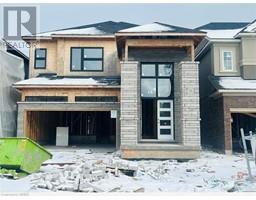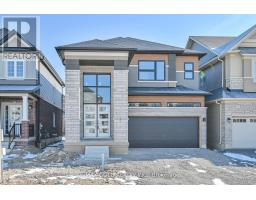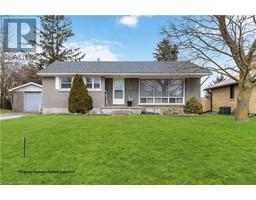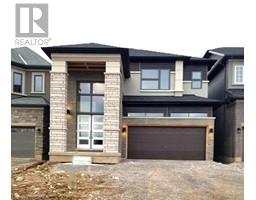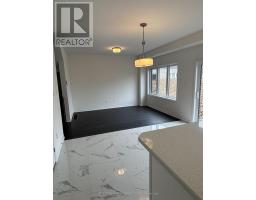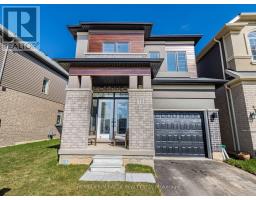85 Morrell Street|Unit #121A, Brantford, Ontario, CA
Address: 85 Morrell Street|Unit #121A, Brantford, Ontario
Summary Report Property
- MKT IDH4183726
- Building TypeApartment
- Property TypeSingle Family
- StatusBuy
- Added16 weeks ago
- Bedrooms1
- Bathrooms1
- Area996 sq. ft.
- DirectionNo Data
- Added On22 Jan 2024
Property Overview
Welcome to luxury living at its finest! This turnkey condo, nestled in the most coveted area of the building, is a true gem. Immerse yourself in the epitome of sophistication and comfort with $20,000 invested in carefully curated upgrades that elevate every inch of this exquisite condo. The attention to detail is evident in every corner, providing a seamlessly designed space where modernity meets elegance. Stone countertops add to the style of the kitchen. The large primary bedroom offers ensuite privilege. Patio doors provide easy access to your private outdoor space. One owned parking spot is easily accessed. Everything is included for you to move right in. Furniture, large and small kitchen appliances, artwork and more. Enjoy easy access to amenities, entertainment, and walking trails. Elegant common areas include roof top patios with BBQs and a party room. Embrace the lifestyle you deserve. Schedule a viewing today and let the unparalleled combination of location and upgrades redefine your living experience. (id:51532)
Tags
| Property Summary |
|---|
| Building |
|---|
| Land |
|---|
| Level | Rooms | Dimensions |
|---|---|---|
| Ground level | 4pc Bathroom | Measurements not available |
| Den | 10' 6'' x 10' 8'' | |
| Bedroom | 18' 6'' x 9' 6'' | |
| Living room/Dining room | 16' 9'' x 9' 4'' | |
| Eat in kitchen | 20' 9'' x 9' 4'' |
| Features | |||||
|---|---|---|---|---|---|
| Balcony | Paved driveway | Level | |||
| Year Round Living | Carpet Free | No Garage | |||
| Central air conditioning | |||||


























