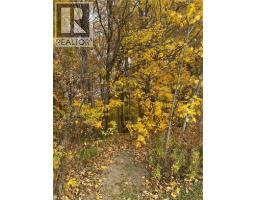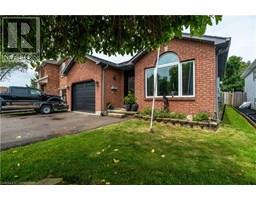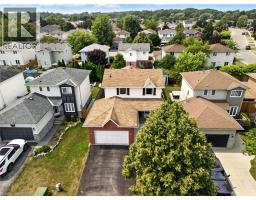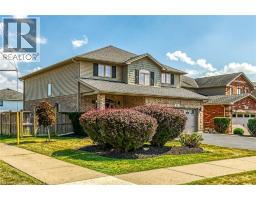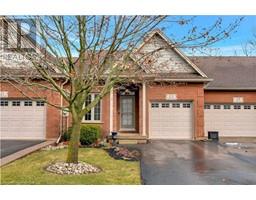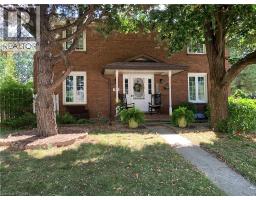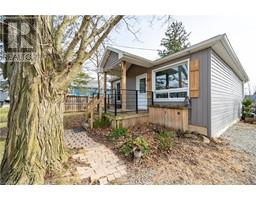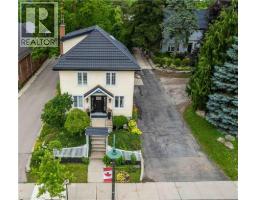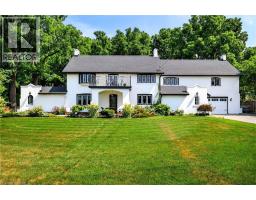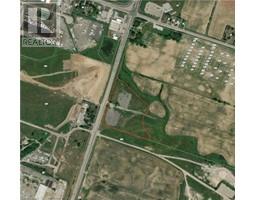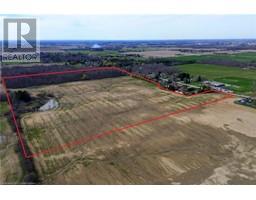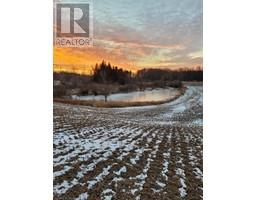10 SCOTTSWOOD Lane 633 - Caledonia South East, Caledonia, Ontario, CA
Address: 10 SCOTTSWOOD Lane, Caledonia, Ontario
Summary Report Property
- MKT ID40765451
- Building TypeHouse
- Property TypeSingle Family
- StatusBuy
- Added6 days ago
- Bedrooms3
- Bathrooms3
- Area3560 sq. ft.
- DirectionNo Data
- Added On04 Sep 2025
Property Overview
YOUR SEARCH HAS ENDED ONCE YOU ENTER THIS OUTSTANDING HOME LOCATED ON A QUIET STREET IN A PEACEFUL CALEDONIA NEIGHBOURHOOD. THIS BEAUTIFUL HOME HAS HAD EXTENSIVE RENOVATION WORK COMPLETED USING ONLY THE FINEST MATERIALS. THIS GREAT FAMILY HOME FEATURES A UNIQUE FLOORPLAN AND OPEN CONCEPT FEEL. NEWER STATE OF THE ART KITCHEN WITH QUARTZ COUNTERTOP, OPENS TO THE FAMILY ROOM, IDEAL FOR ENTERTAINING AND A YOUNG FAMILY. LARGE PRIMARY BEDROOM WITH SITTING AREA AND OVERSIZED ENSUITE WITH BEAUTIFUL WALK-IN SHOWER. FINISHED LOWER LEVEL FEATURES A COZY REC ROOM WHICH WOULD BE AN IDEAL AREA TO WATCH A GAME OR JUST KICK BACK AND RELAX. IF YOU ARE A FAMILY WHICH LIKES TO ENTERTAIN THEN YOU WILL LOVE THE MAIN FLOOR WALKOUT TO A BACKYARD OASIS. THIS PRIVATE TREED YARD FEATURES LARGE MULTI TIERED DECKING, GAZEBO AND A HOT TUB. IDEAL AREA TO SPEND YOUR SUMMERS. BE SURE TO MARK THIS ONE ON YOUR LIST OF HOMES TO SEE. YOU WON'T BE DISAPPOINTED. (id:51532)
Tags
| Property Summary |
|---|
| Building |
|---|
| Land |
|---|
| Level | Rooms | Dimensions |
|---|---|---|
| Second level | Bedroom | 13'0'' x 10'5'' |
| 4pc Bathroom | 8'7'' x 5'8'' | |
| Full bathroom | 9'7'' x 9'4'' | |
| Bedroom | 11'0'' x 11'3'' | |
| Primary Bedroom | 17'6'' x 13'5'' | |
| Basement | Games room | 20' x 12'7'' |
| Recreation room | 23'7'' x 15'7'' | |
| Main level | 2pc Bathroom | 6'5'' x 5'7'' |
| Laundry room | 13'5'' x 5'9'' | |
| Family room | 18'9'' x 13'3'' | |
| Eat in kitchen | 21'5'' x 13' | |
| Living room/Dining room | 24'8'' x 15'9'' |
| Features | |||||
|---|---|---|---|---|---|
| Skylight | Automatic Garage Door Opener | Attached Garage | |||
| Central Vacuum | Dishwasher | Dryer | |||
| Refrigerator | Stove | Washer | |||
| Microwave Built-in | Garage door opener | Hot Tub | |||
| Central air conditioning | |||||










































