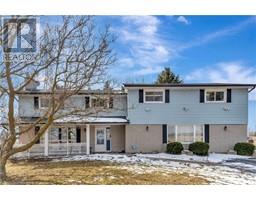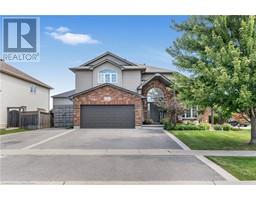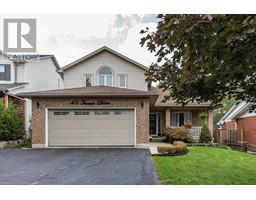11 STUART Street 633 - Caledonia South East, Caledonia, Ontario, CA
Address: 11 STUART Street, Caledonia, Ontario
Summary Report Property
- MKT ID40681206
- Building TypeHouse
- Property TypeSingle Family
- StatusBuy
- Added1 days ago
- Bedrooms4
- Bathrooms2
- Area1178 sq. ft.
- DirectionNo Data
- Added On18 Dec 2024
Property Overview
Fantastic updated 3+1 bedroom raised bungalow in one of Caledonia’s great family friendly neighbourhoods. This home offers a functional main floor layout that is highlighted by an updated eat-in kitchen with new floors and quartz countertops that opens up to the dining and family room area with vaulted ceiling. Down the hall you will find 3 bedrooms and the oversized main bathroom with extra large vanity. The bright lower level with large windows offers the family plenty of additional space with large rec room with new vinyl plank floors and gas fireplace, additional bedroom, another framed in room for a 5th bedroom or office, spacious full bathroom, and laundry/utility room. Fully fenced rear yard is ideal for the kids/dogs. This home is the perfect move-in ready home for a family of all sizes - just bring your furniture and make it your home! (id:51532)
Tags
| Property Summary |
|---|
| Building |
|---|
| Land |
|---|
| Level | Rooms | Dimensions |
|---|---|---|
| Basement | Storage | 12'6'' x 10'10'' |
| Laundry room | Measurements not available | |
| Bedroom | 12'4'' x 10'4'' | |
| Laundry room | 12'6'' x 10'10'' | |
| Recreation room | 31'5'' x 12'8'' | |
| 3pc Bathroom | 10'9'' x 9'7'' | |
| Main level | 4pc Bathroom | Measurements not available |
| Bedroom | 13'2'' x 11'0'' | |
| Bedroom | 11'0'' x 11'0'' | |
| Bedroom | 10'0'' x 9'0'' | |
| Kitchen | 11'6'' x 13'5'' | |
| Living room/Dining room | 13'6'' x 22'9'' |
| Features | |||||
|---|---|---|---|---|---|
| Attached Garage | Central air conditioning | ||||
















































