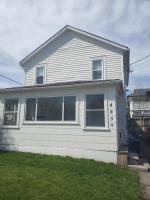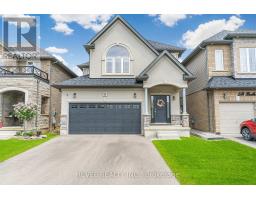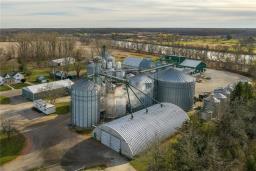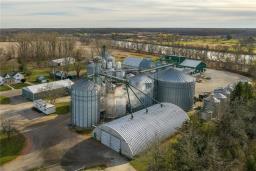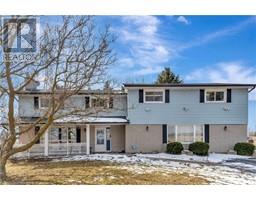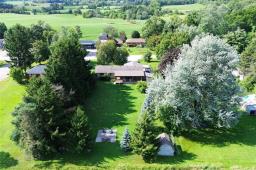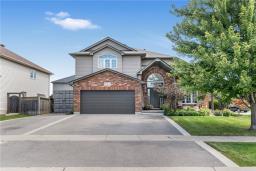45 Rainbow Drive, Caledonia, Ontario, CA
Address: 45 Rainbow Drive, Caledonia, Ontario
Summary Report Property
- MKT IDH4202309
- Building TypeHouse
- Property TypeSingle Family
- StatusBuy
- Added14 weeks ago
- Bedrooms4
- Bathrooms3
- Area2526 sq. ft.
- DirectionNo Data
- Added On12 Aug 2024
Property Overview
Positioned gracefully on a corner lot in the serene town of Caledonia, this newly constructed home embodies a perfect blend of modern sophistication and suburban charm. Beautiful double door entry with transom windows, upgraded kitchen & foyer tiles, solid wood staircase, accent walls, beautiful electric light fixtures, tons of windows and hardwood floors! Main floor office, open concept great room and kitchen with upgraded built in S/S smart appliances, loads of cupboards, breakfast bar and sliding glass door walk out to fully fenced rear yard! Upgrades include, primary suite with spa like 5pc ensuite; soaker tub, separate shower, his and hers sinks, walk in closet, bedroom level laundry, and 2nd floor landing - perfect for sitting or play area. Have ease of mind knowing this home is under Tarion warranty. The property boasts a contemporary design that emphasizes spaciousness and natural light, creating an inviting atmosphere throughout. This home is waiting for you at the end of the rainbow! (id:51532)
Tags
| Property Summary |
|---|
| Building |
|---|
| Land |
|---|
| Level | Rooms | Dimensions |
|---|---|---|
| Second level | 4pc Bathroom | Measurements not available |
| Bedroom | 12' 6'' x 10' 0'' | |
| Bedroom | 10' 6'' x 10' 6'' | |
| Bedroom | 11' 6'' x 11' 0'' | |
| Laundry room | Measurements not available | |
| 5pc Ensuite bath | Measurements not available | |
| Primary Bedroom | 13' 4'' x 12' 4'' | |
| Basement | Utility room | Measurements not available |
| Ground level | 2pc Bathroom | Measurements not available |
| Kitchen | 12' 4'' x 8' 10'' | |
| Breakfast | 12' 4'' x 10' 0'' | |
| Great room | 15' 6'' x 14' 6'' | |
| Dining room | 12' 0'' x 12' 0'' | |
| Office | 10' 0'' x 10' 0'' |
| Features | |||||
|---|---|---|---|---|---|
| Park setting | Park/reserve | Conservation/green belt | |||
| Double width or more driveway | Paved driveway | Level | |||
| Attached Garage | Inside Entry | Dishwasher | |||
| Dryer | Refrigerator | Stove | |||
| Washer | Hood Fan | Fan | |||
| Central air conditioning | |||||




















































